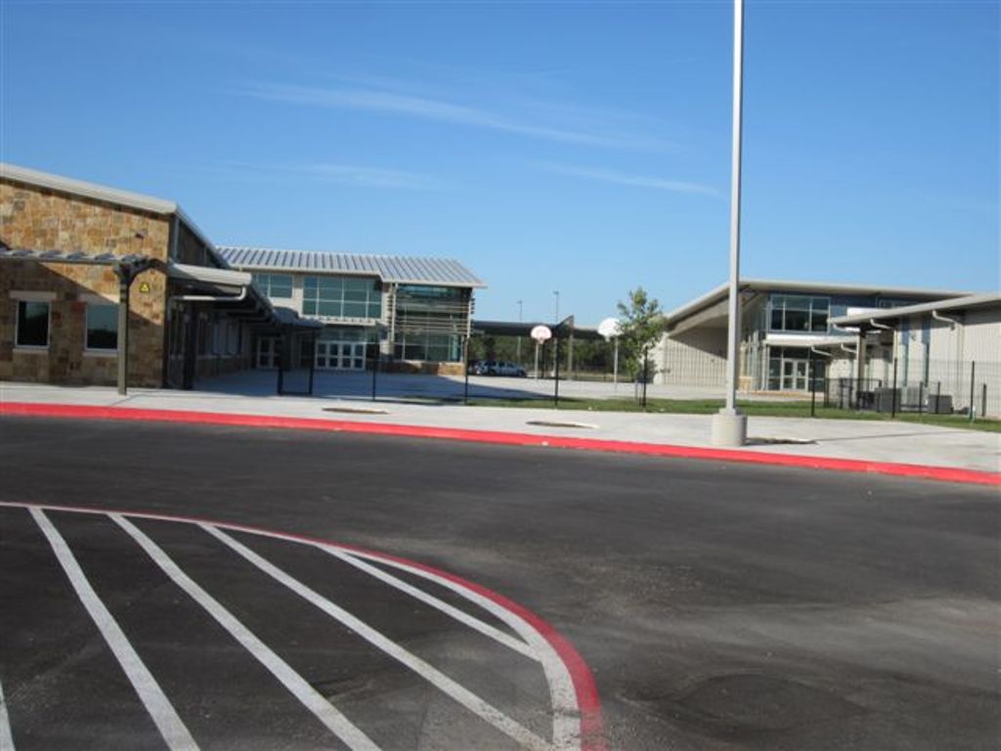


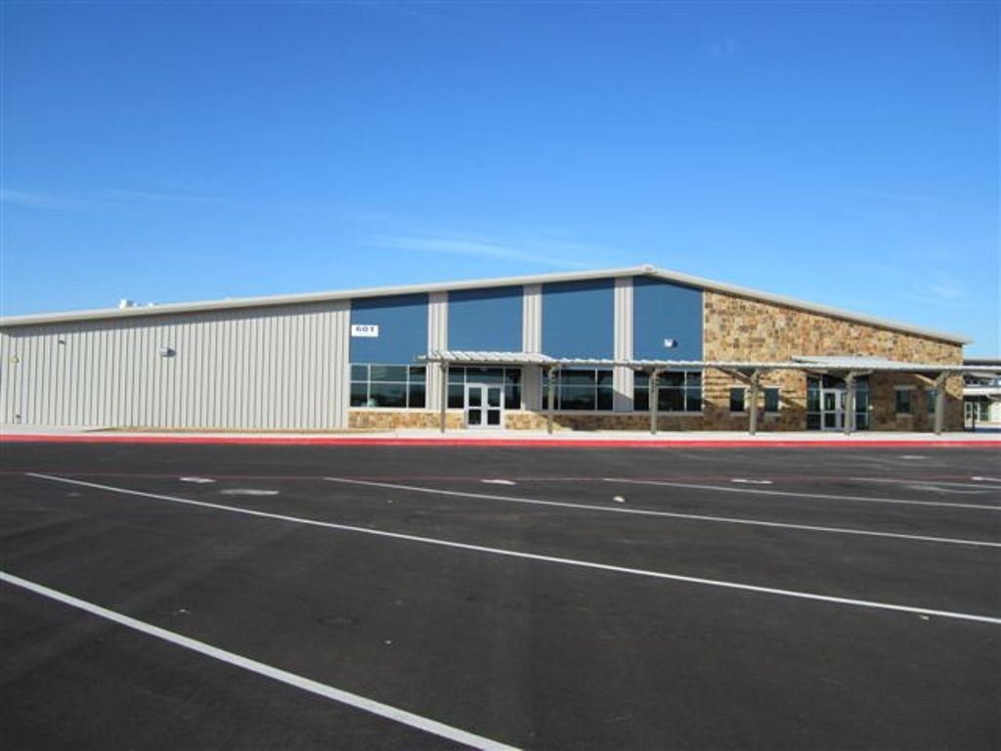
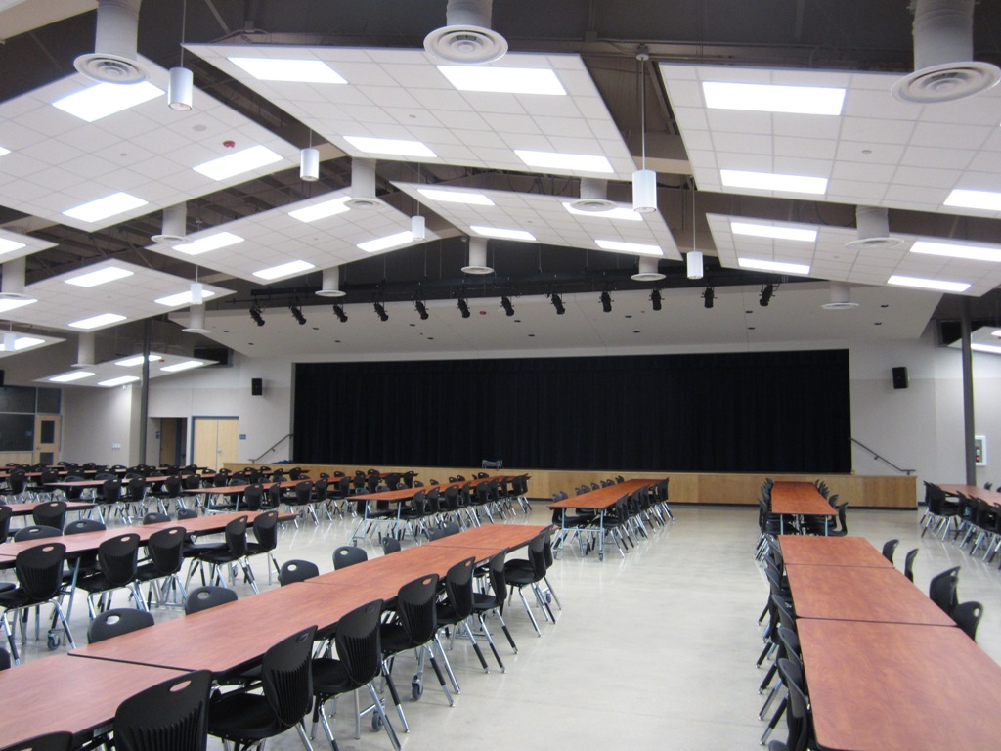


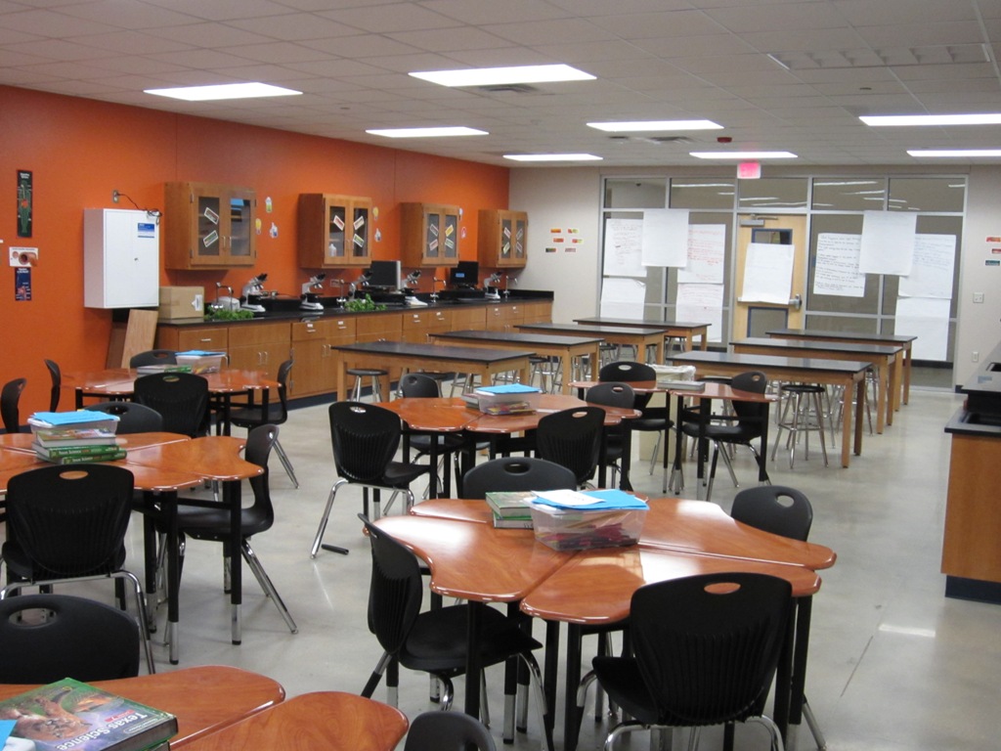
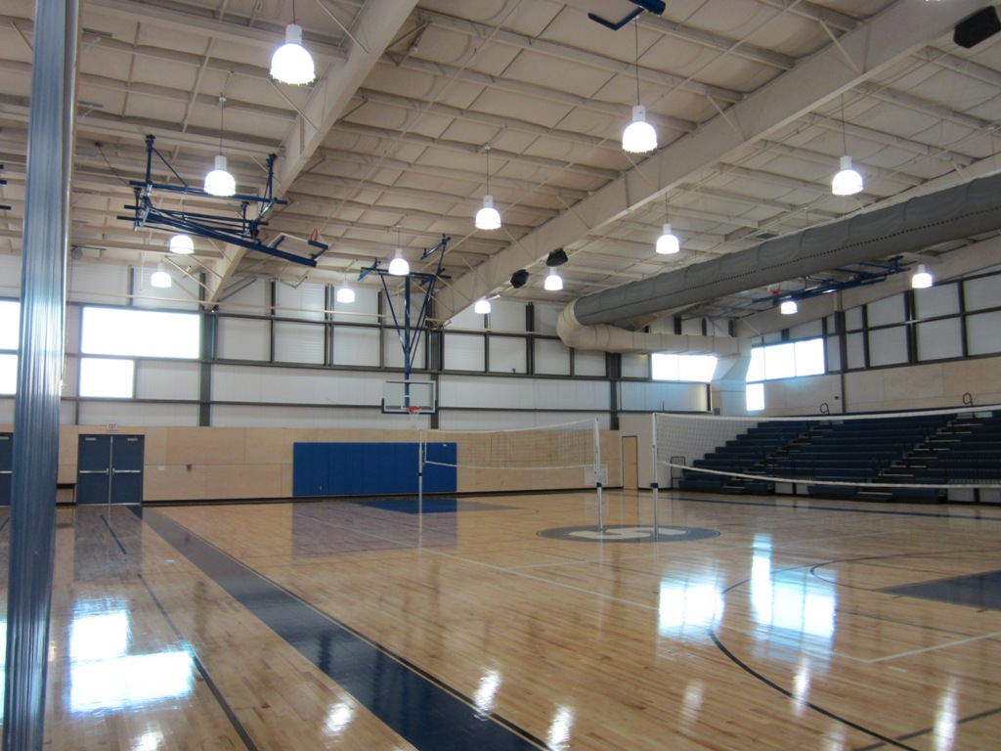

Additional Info:
- Location: Van Ormy, Texas
- Completed: September 2012
- Square Feet: 128,000 sf
- Owner: Somerset Independent School District
- Architect: OCO Architects
Nestled in the scenic landscape of Van Ormy, Texas, a remarkable educational facility was unveiled in September 2012. This expansive 128,000 square foot Junior High School is a testament to modern architecture and functionality, brought to life through two distinct pre-engineered metal buildings. These structures harmoniously house an array of facilities ranging from well-appointed classrooms and a full-scale kitchen to a spacious cafeteria adorned with its own stage. Administration offices and music rooms punctuate the academic spaces, while the athletic spirit of the school is embraced through two state-of-the-art gyms, comprehensive locker rooms, a weight room, and dedicated competition and practice fields. The campus is situated on an impressive -50 acre plot, thoughtfully designed to include an on-site wastewater treatment plant, two stormwater detention ponds, and ample parking. Access to this educational haven is granted through approximately a mile of asphalt access road, complemented by a half-mile all-weather access road. OCO Architects’ visionary prowess resonates throughout the design, mirroring Somerset Independent School District’s commitment to cultivating holistic educational environments.
New 128,000 SF Junior High School consisted of two separate pre-engineered metal buildings consisting of classrooms, full kitchen, cafeteria, stage, administration, music rooms, 2 gyms, locker rooms, weight room, competition and practice fields. The -50 acre site with on site waste water treatment plant, 2 storm water detentions ponds, concrete and asphalt parking, and approximately 1 mile of asphalt access road and ½ mile all weather access road.
