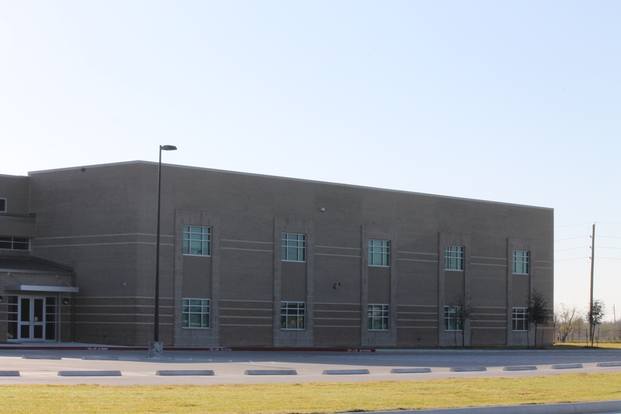
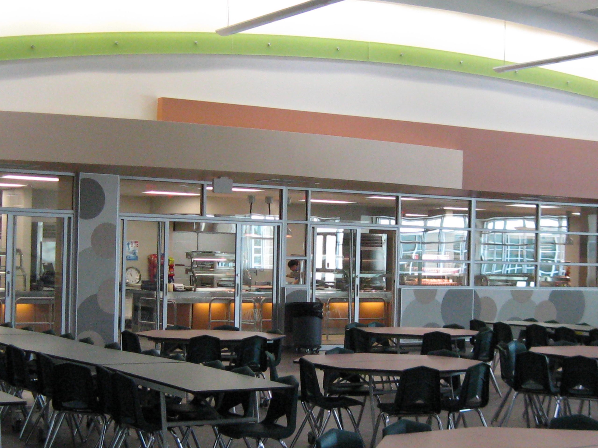
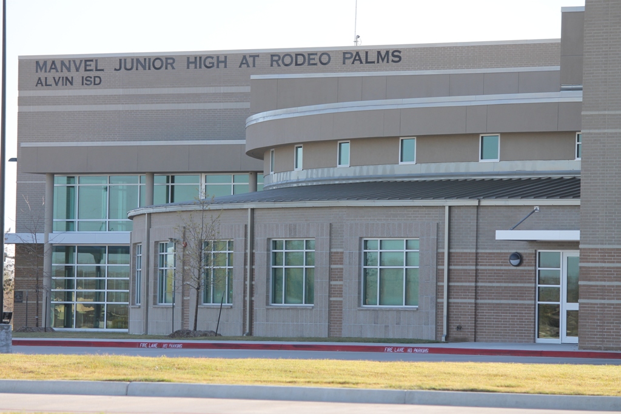
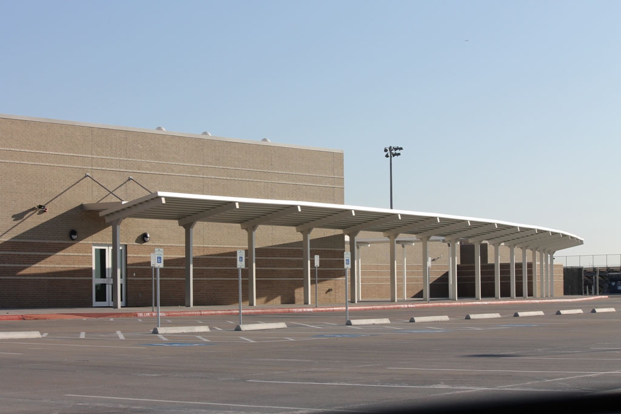
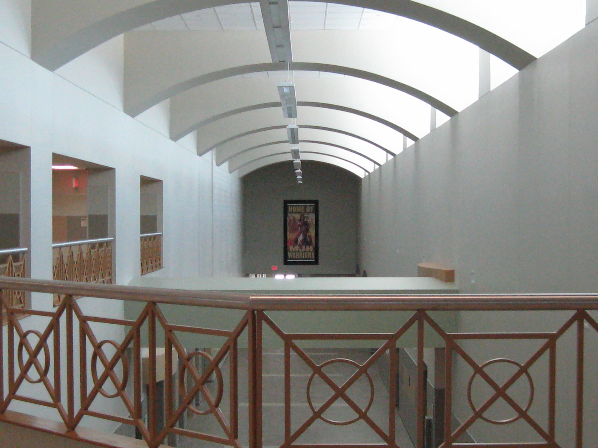
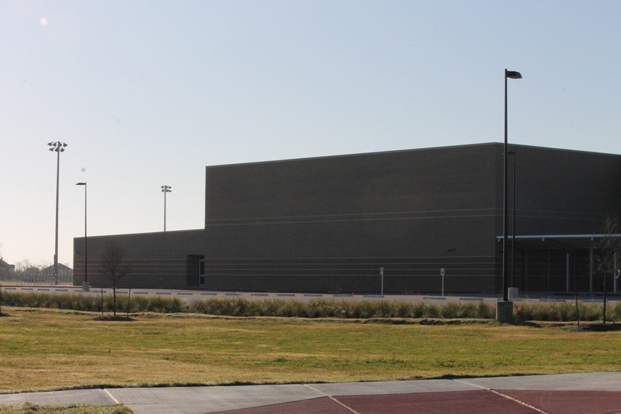
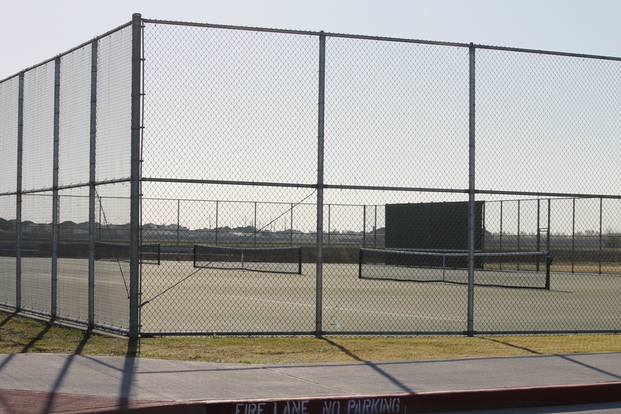
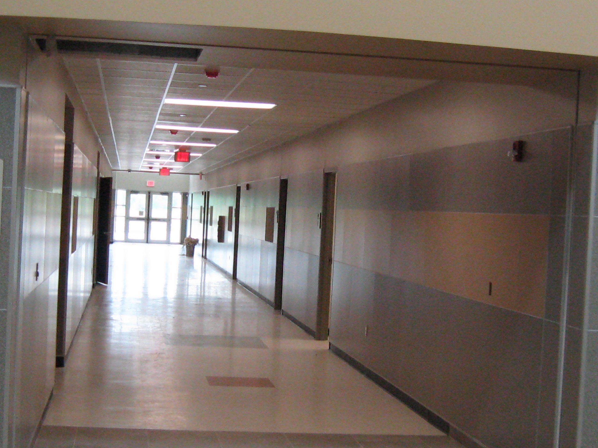
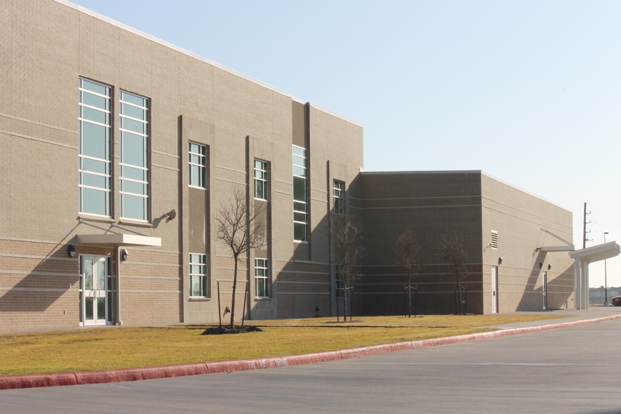
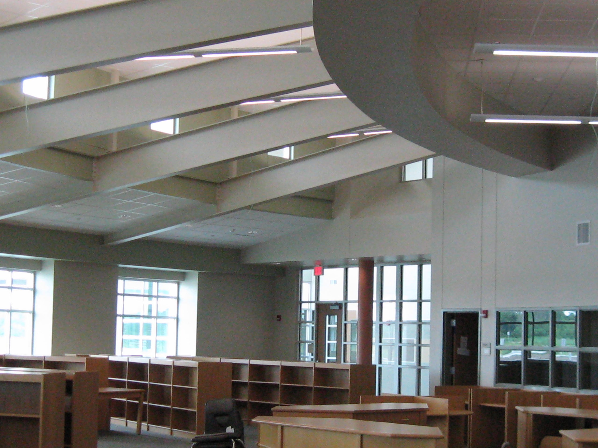
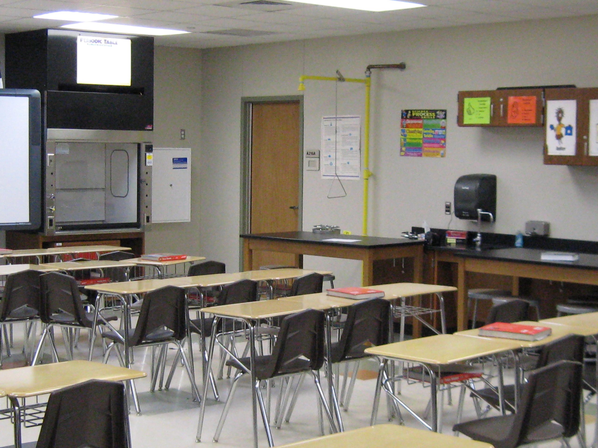
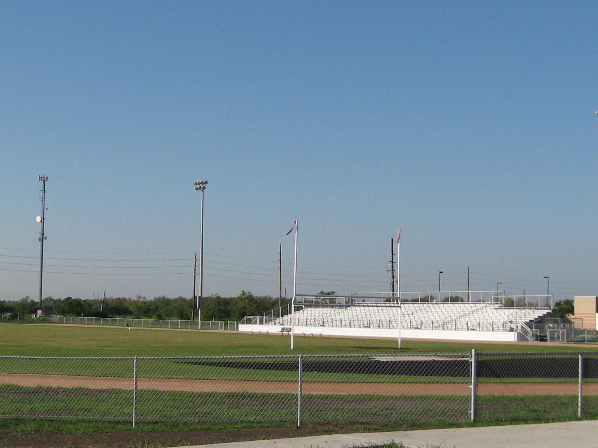
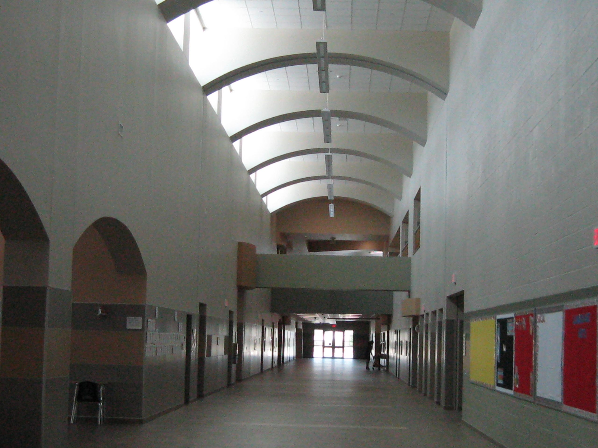
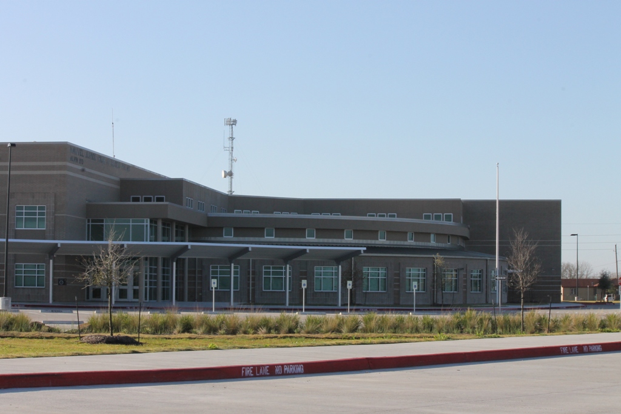
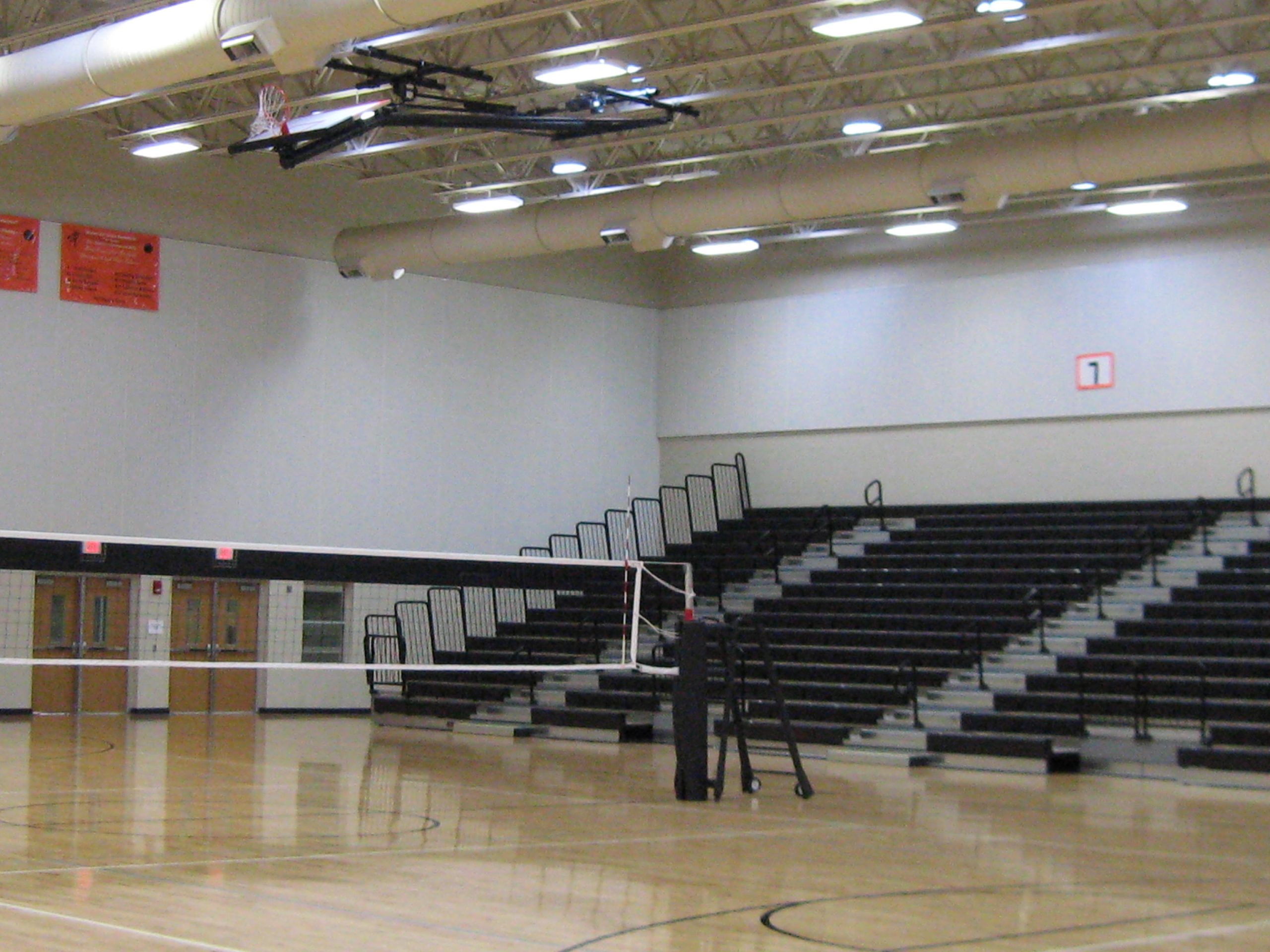
Additional Info:
• Location: Manvel, Texas
• Completed: August 2012
• Square Feet: 168,000
• Owner: Alvin Independent School District
• Architect: SHW Group
Nestled in Manvel, Texas, the Rodeo Palms Jr High School stands as an epitome of architectural brilliance and functional excellence. Covering a sprawling 168,000 square feet, the school provides a holistic environment for students to nurture their intellectual, athletic, and artistic pursuits.
Highlight Features:
• Cutting-Edge Classrooms: Furnished with state-of-the-art amenities, these classrooms aim to provide a conducive learning environment, fostering academic excellence and creativity.
• Gymnasiums for All: With distinct areas for practice and competition, the gymnasiums cater to both the novice learner and the athletic competitor, emphasizing physical well-being and sportsmanship.
• Science Labs: Offering a hands-on learning experience, these labs are equipped with advanced apparatus and tools, ensuring students grasp scientific concepts practically.
• Theater Arts Space: A haven for budding artists, this area offers the perfect platform for students to hone their acting and theatrical skills.
• Melodic Band Halls: These specialized rooms resonate with music, catering to those passionate about instruments and melodies.
• Cafetorium: A unique blend of a cafeteria and auditorium, this space ensures nourishing meals while also serving as a venue for school events and gatherings.
• Knowledge Hub – The Library: Stocked with a vast collection of books and digital resources, this space encourages students to dive deep into the world of literature and research.
• Administration Offices: Efficiently designed, these offices ensure the smooth functioning of the institution, always accessible to students, parents, and faculty.
• Outdoor Athletic Facilities: Beyond the walls, the school boasts a robust athletic setup, complete with football fields, a professional-grade athletic track, and facilities for various field events.
Meticulously designed by SHW Group, the school’s design not only stands out aesthetically but also emphasizes functionality and safety. The exterior improvements, including extensive parking, landscaping, and comprehensive site utilities, further augment the school’s stature as a top-tier educational institution in Texas.
