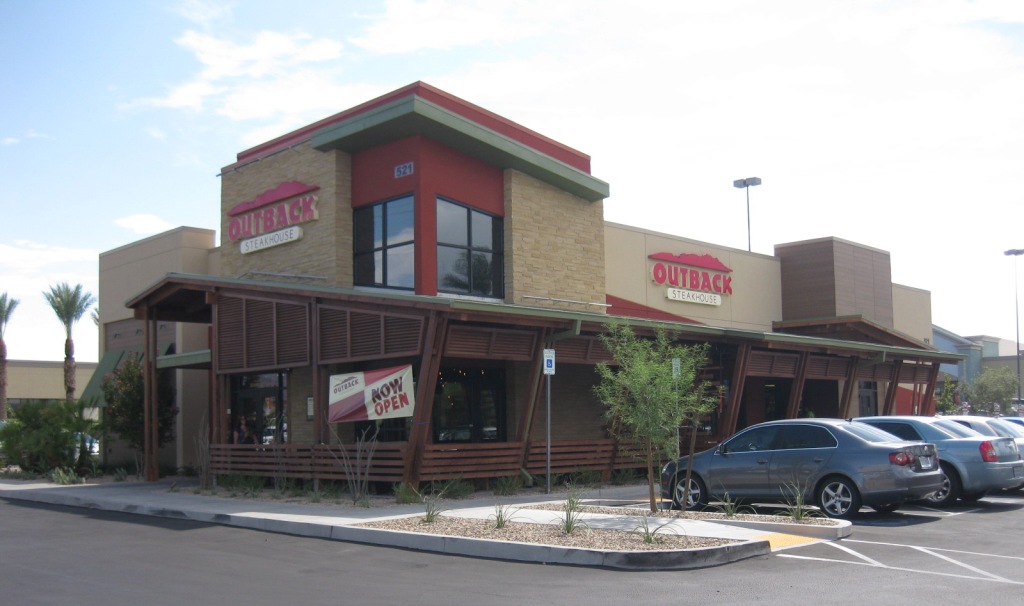
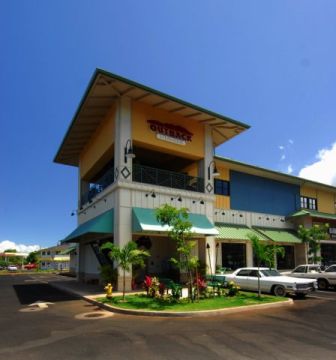
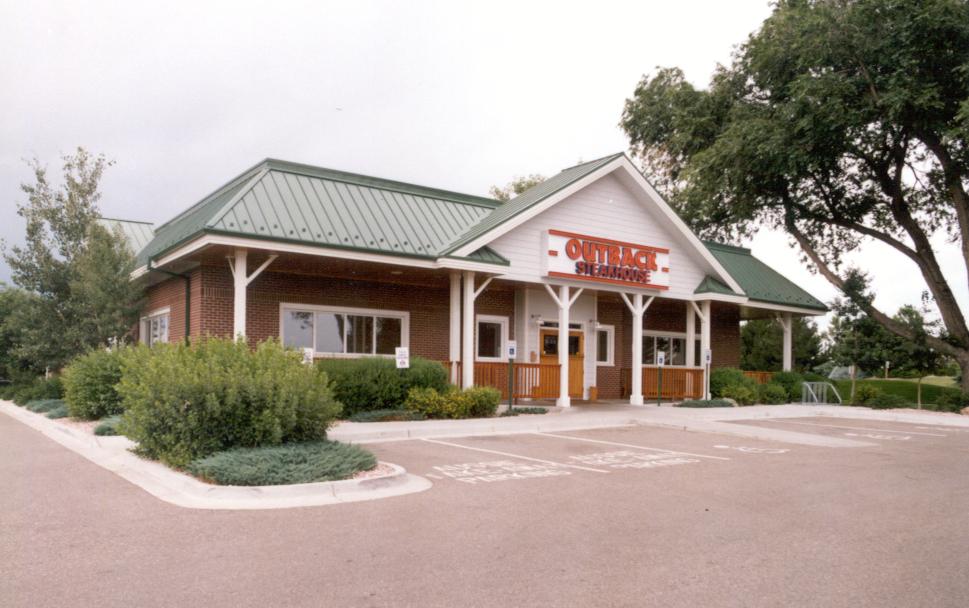
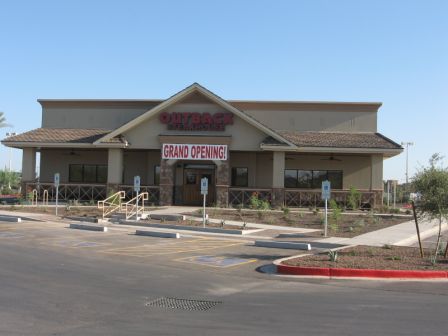
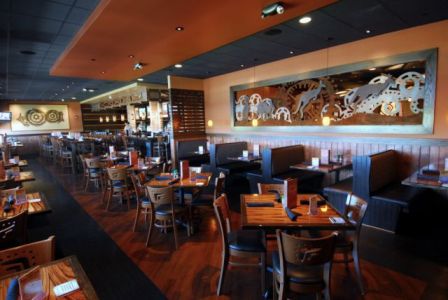
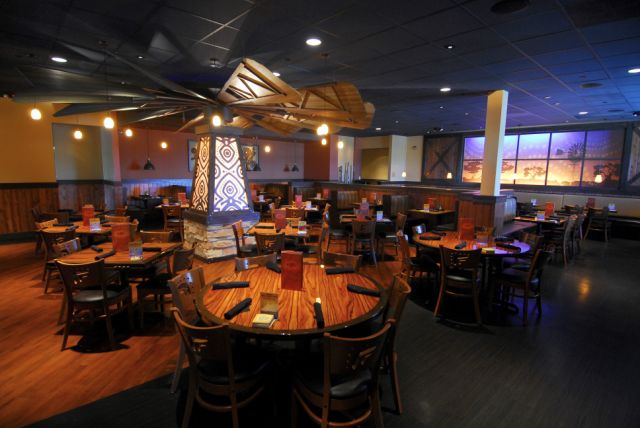
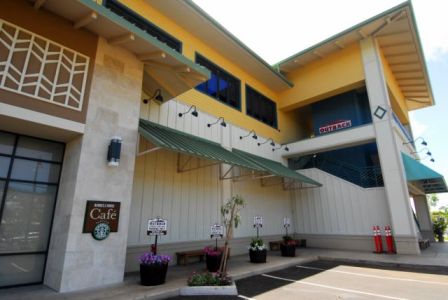
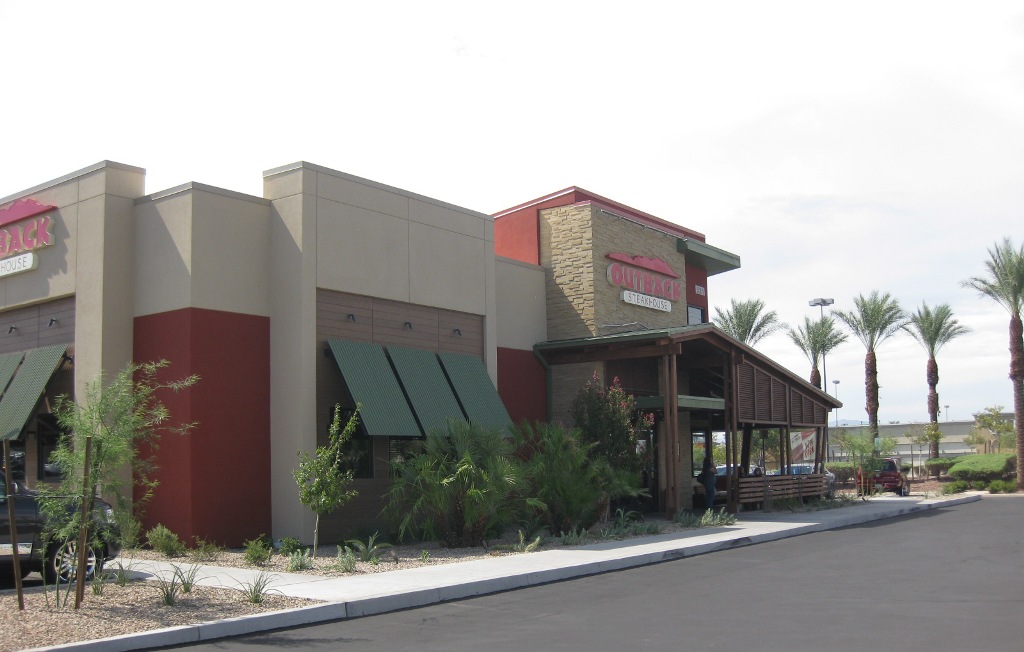
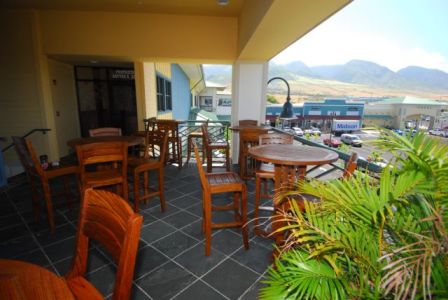
Home > Portfolio > Restaurants > Restaurant Projects > Outback Steakhouse
Outback Steakhouse
Additional Info:
• Location: Gilbert, Arizona
• Completed: 12/15/2006
• Square Feet: 5,949
• Owner: Outback Steakhouse, Inc.
• Architect: DP3 Architects
Additional Info:
• Location: Waipahu, Oahu, Hawaii
• Completed: 10/31/2001
• Square Feet: 6,600
• Owner: Outback Steakhouse, Inc.
• Architect: Sueda & Associates
Additional Info:
• Location: Lahaina, Maui, Hawaii
• Completed: April 2008
• Square Feet: 6,817
• Owner: Outback International
• Architect: DP3
Additional Info:
• Location: Henderson, Nevada
• Completed: June 2014
• Square Feet: 6,605
• Owner: Outback Steakhouse of Henderson LLC
• Architect: Brian S. Thomas
From the sun-kissed deserts of Arizona to the tropical paradises of Hawaii and the bustling streets of Nevada, Outback Steakhouse has strategically positioned its distinctive culinary footprint. The Gilbert, Arizona location, designed by DP3 Architects, offers a cozy 5,949 square feet dining space, completing its build in late 2006. Crossing the Pacific, the brand embraced the Hawaiian spirit with two establishments in Oahu and Maui, designed by Sueda & Associates and DP3 respectively. Finally, in 2014, Henderson, Nevada welcomed a spacious Outback Steakhouse, a project envisioned by architect Brian S. Thomas.
