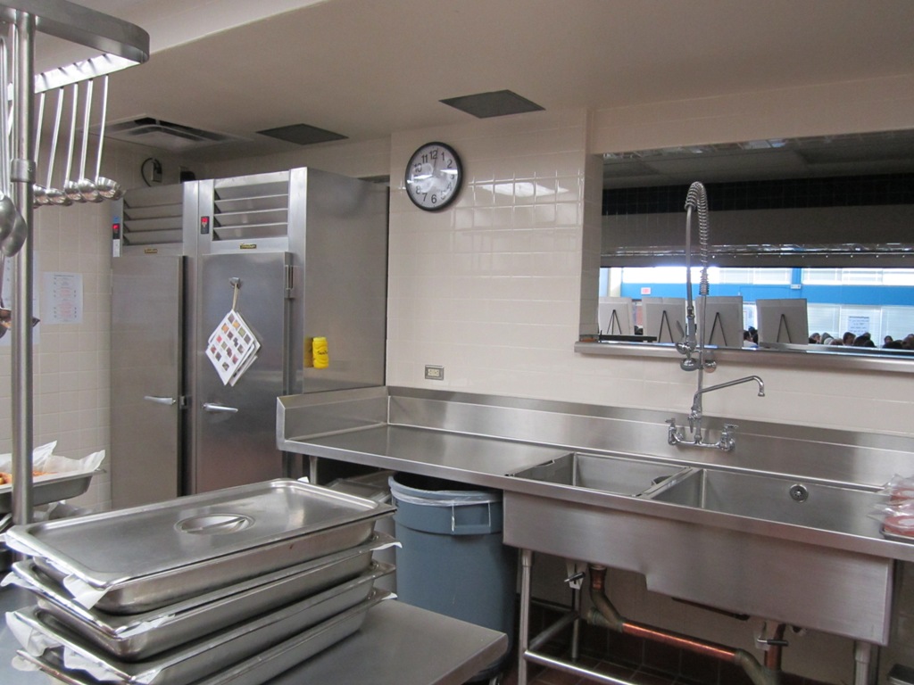
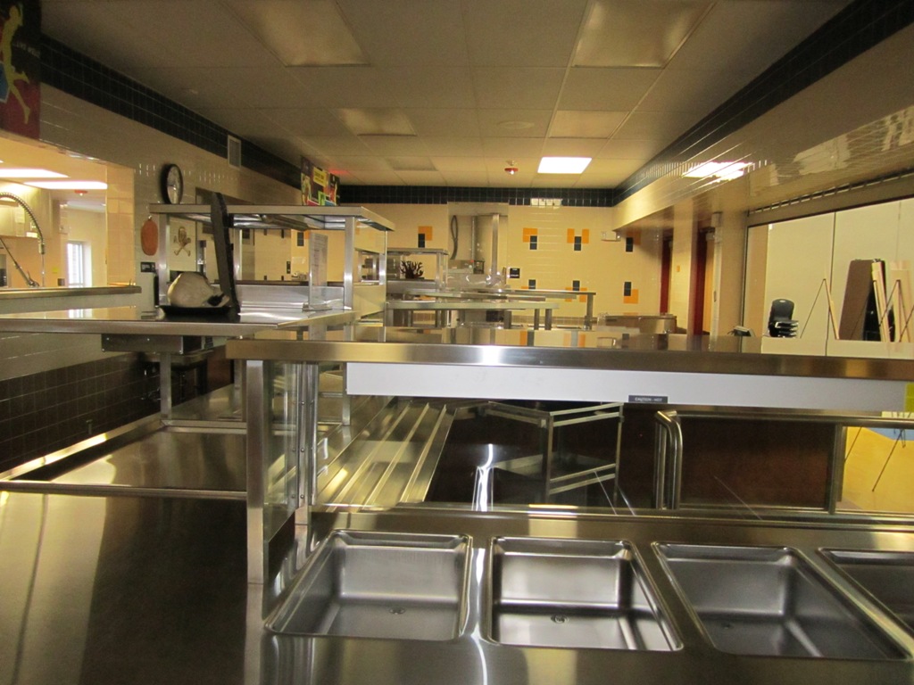
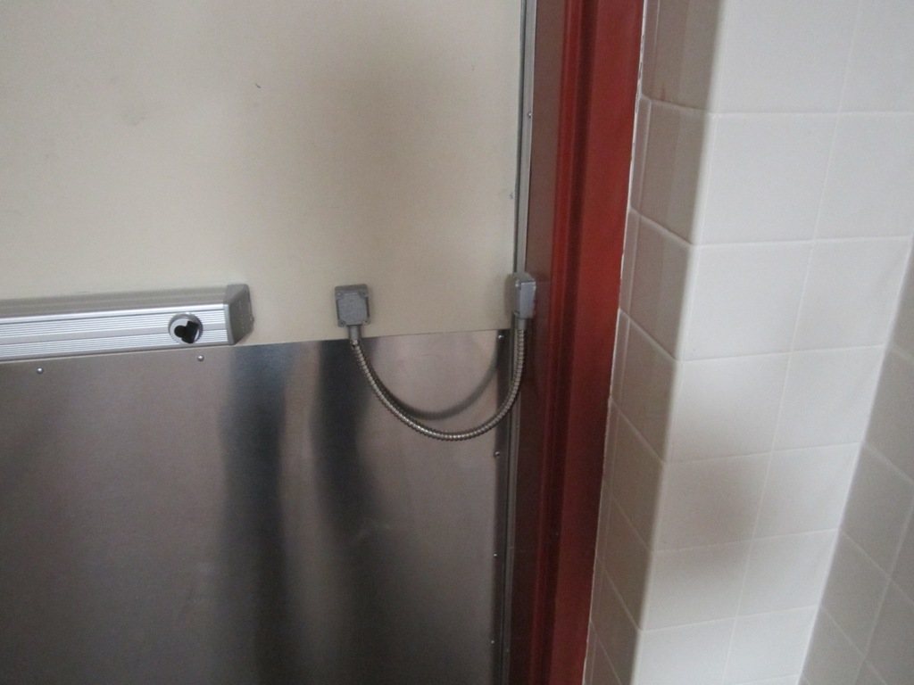
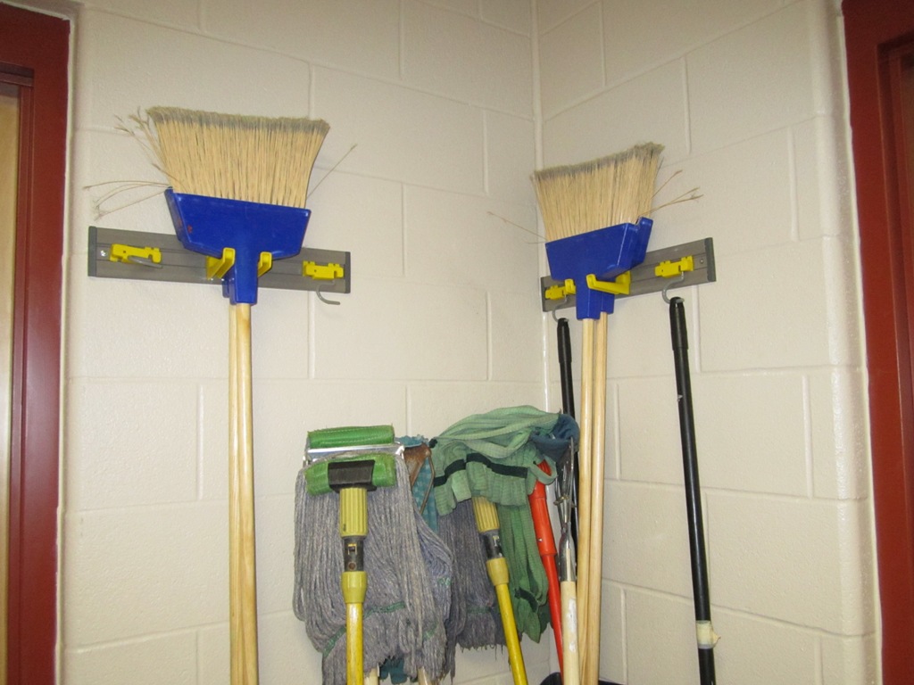
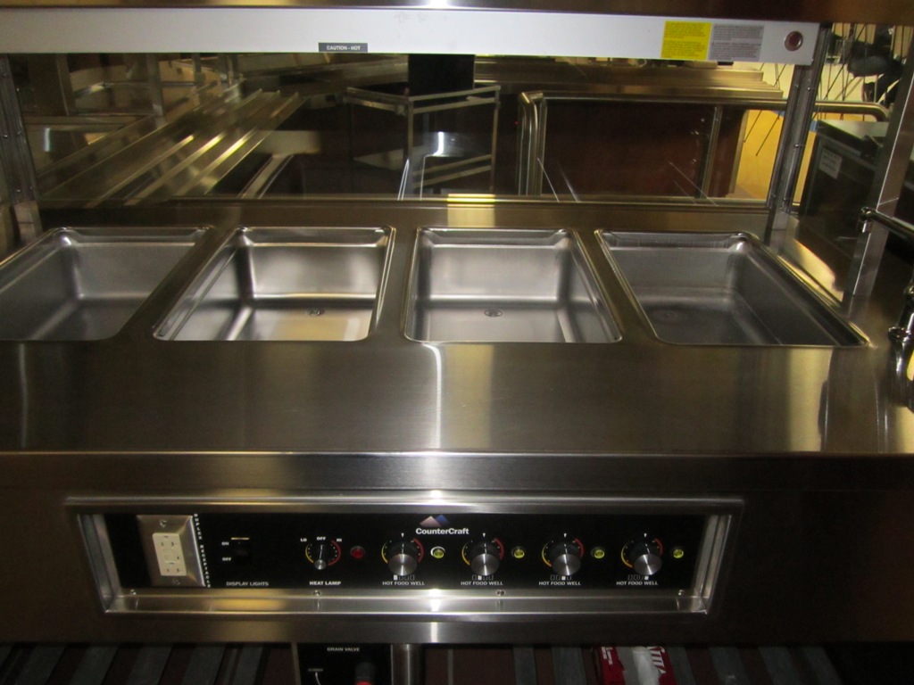
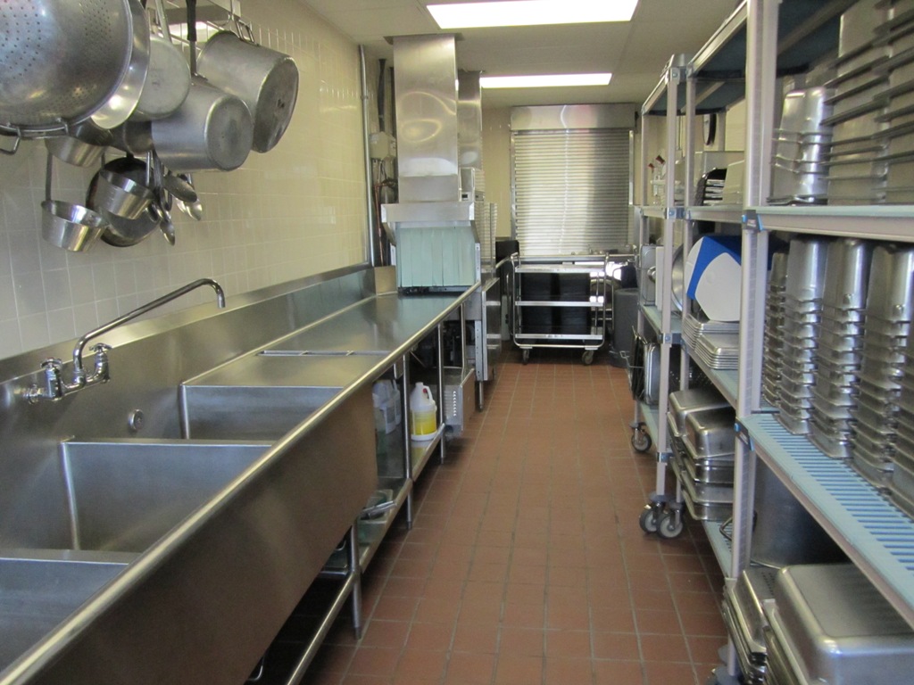
Home > Portfolio > K-12 > Northside ISD > Northside ISD Cafeteria and Kitchen Renovations
Northside ISD Cafeteria and Kitchen Renovations
Additional Info:
- Location: San Antonio, Texas
- Completed: 08/15/2012
- Square Feet: Approximately 7,000 sf each
- Owner: Northside Independent School District
- Architect: Garza Architects
In the heart of San Antonio, Texas, a triad of educational institutions embarked on a pivotal journey of rejuvenation in 2012. Neff Middle School, John Jay High School, and Taft High School, pillars of the Northside Independent School District, all underwent extensive cafeteria and kitchen renovations. Each of these projects initiated with thorough demolition to pave the way for a complete transformation. State-of-the-art kitchen equipment replaced older models, ensuring efficiency and heightened food safety. The aesthetic facelift of these spaces was further enhanced with window replacements, offering students brighter, more uplifting dining experiences. In addition to these visual upgrades, underlying systems didn’t go unnoticed. Renovated Mechanical, Electrical, and Plumbing (MEP) systems were integrated, ensuring seamless operations and heightened energy efficiency. Each school, with approximately 7,000 square feet of renovated space, stands as a testament to the meticulous planning and execution by Garza Architects, echoing the district’s unwavering commitment to fostering optimal environments for its students.
New 128,000 SF Junior High School consisted of two separate pre-engineered metal buildings consisting of classrooms, full kitchen, cafeteria, stage, administration, music rooms, 2 gyms, locker rooms, weight room, competition and practice fields. The -50 acre site with on site waste water treatment plant, 2 storm water detentions ponds, concrete and asphalt parking, and approximately 1 mile of asphalt access road and ½ mile all weather access road.
