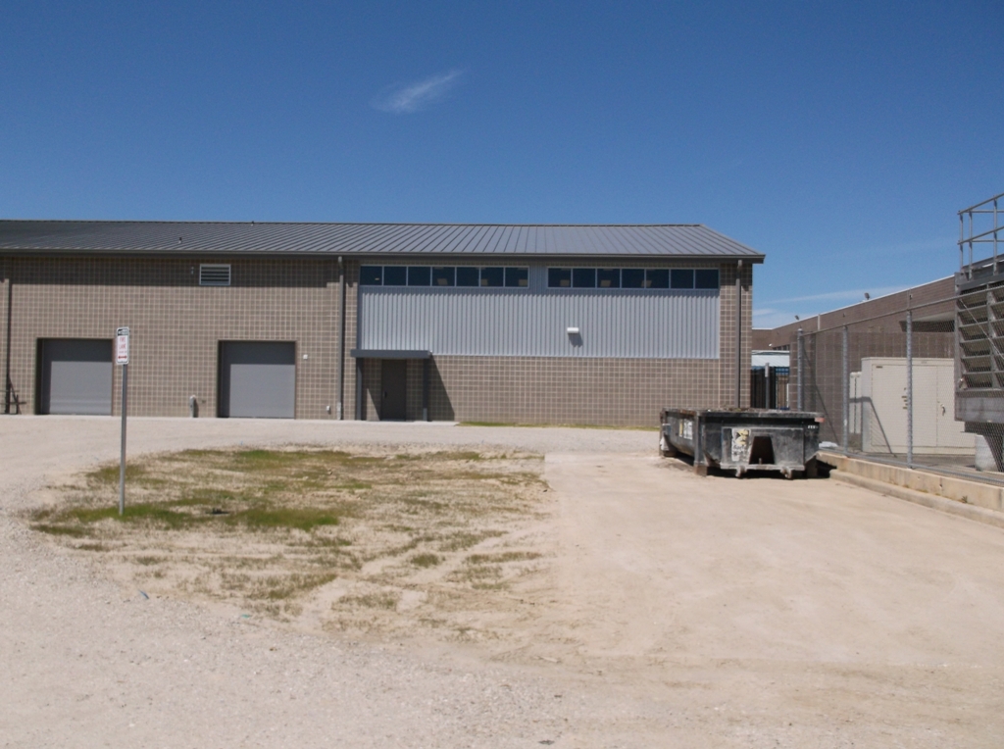
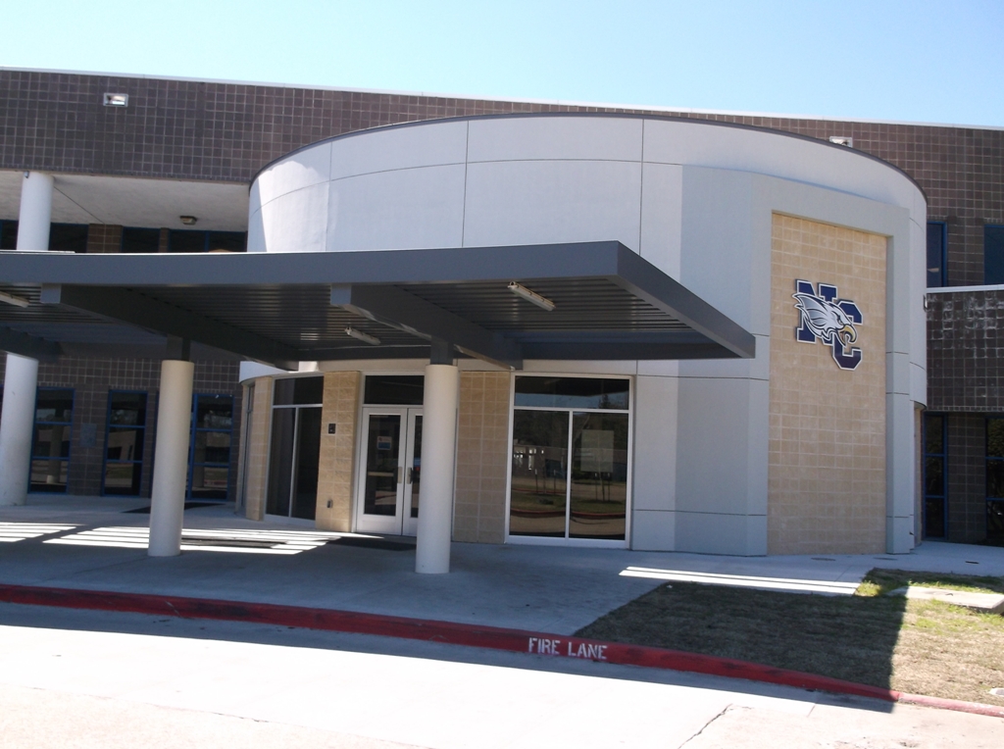
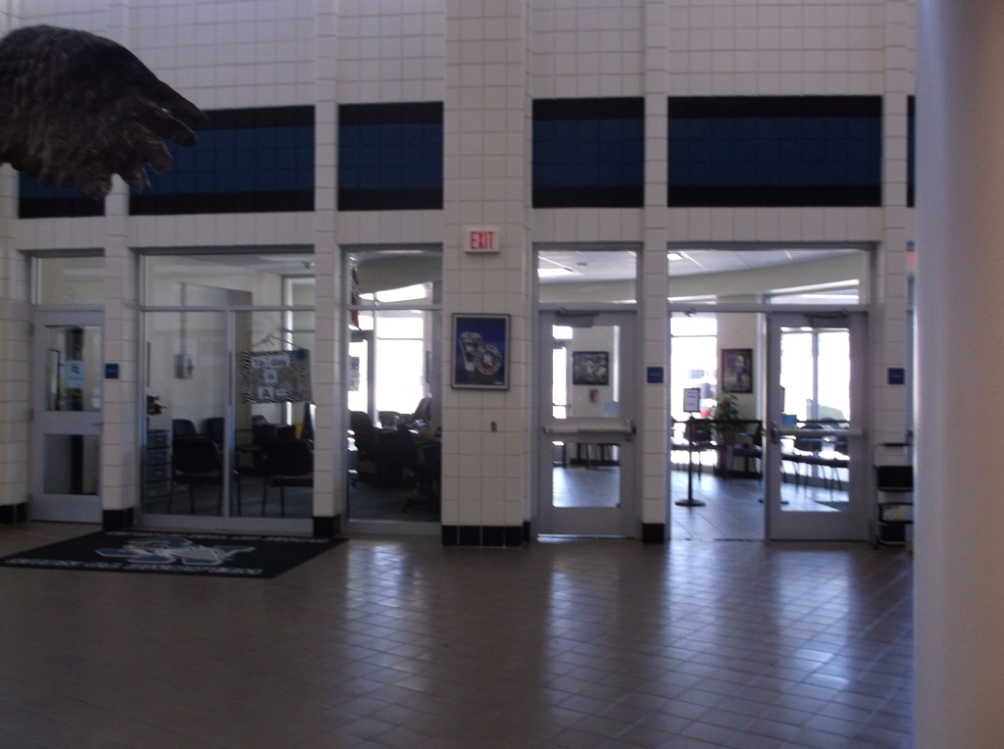
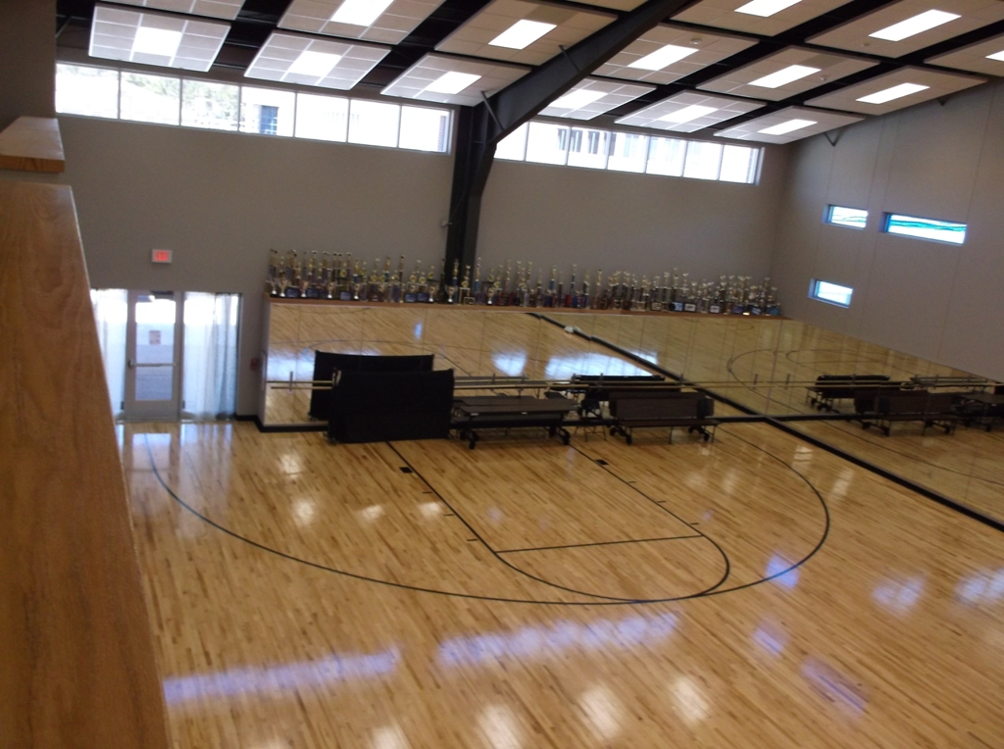
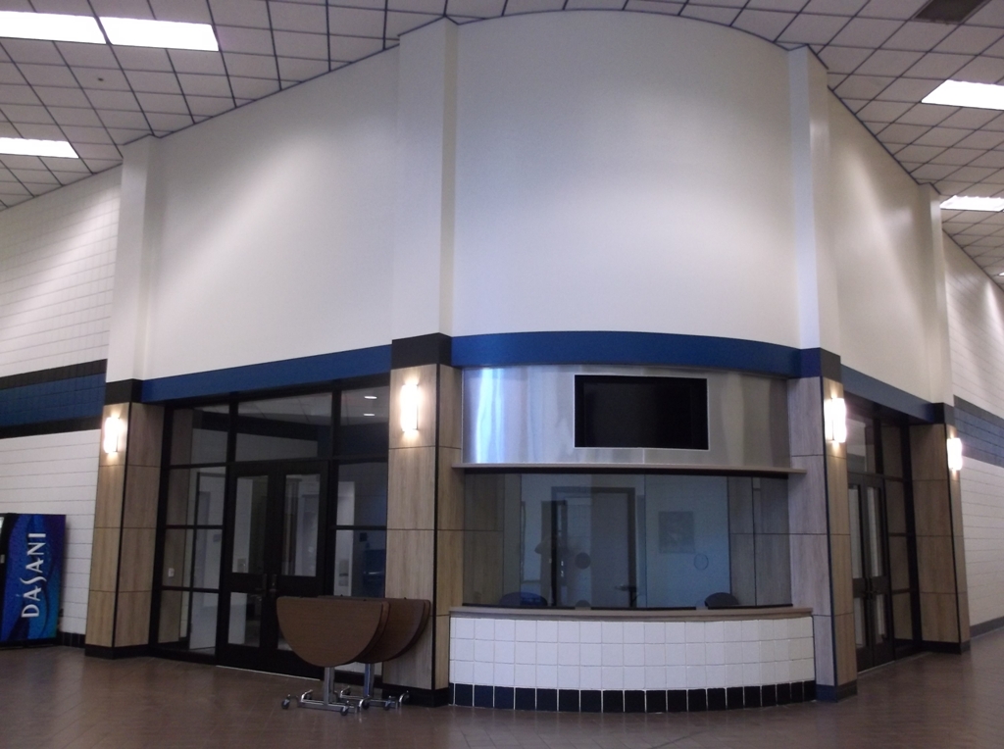
Home > Expertise > K-12 > New Caney ISD > New Caney ISD High School Additions and Renovations
New Caney ISD High School Additions and Renovations
Additional Info:
- Location: New Caney, Texas
- Completed: 08/15/2014
- Square Feet: Varies
- Owner: New Caney Independent School District
- Architect: SHW Group
New Caney High School, already an iconic institution in New Caney, Texas, underwent a series of comprehensive upgrades and expansions to further elevate its stature and service to the community. In August 2014, the front of the school greeted students with a newly constructed entry vestibule, creating an inviting and secure first impression. Beyond the main building, a modern Dance/JROTC facility was erected, offering specialized spaces tailored to these distinctive programs. Enhancing the arts, the auditorium witnessed the addition of a new sound lock and a state-of-the-art control booth access. But the improvements weren’t limited to structural additions. The existing buildings benefited from an extensive overhaul involving mechanical, electrical, and plumbing systems. Fire sprinkler systems were not only replaced but also upgraded to ensure the utmost safety. Revitalized restrooms and various site improvements further contributed to the school’s fresh, modern feel. Guided by the innovative designs of the SHW Group, New Caney High School now stands as a shining example of New Caney Independent School District’s unwavering commitment to excellence.
Construction of a new entry vestibule addition at the front of the shool and a new Dance/JROTC building behind the existing school. A new sound lock and control booth access at the auditorium. Mechanical, electrical, plumbing and fire sprinkler replacements and upgrades throughout the existing buildings. Restroom renovations and other various site improvements.
