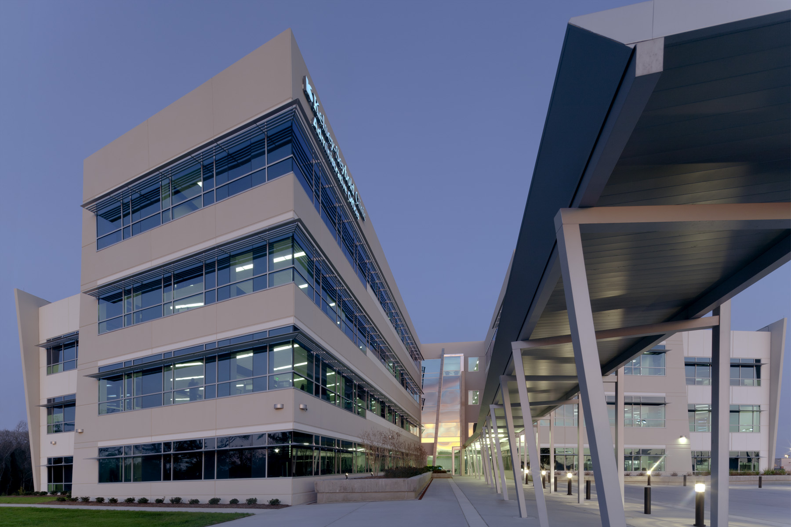
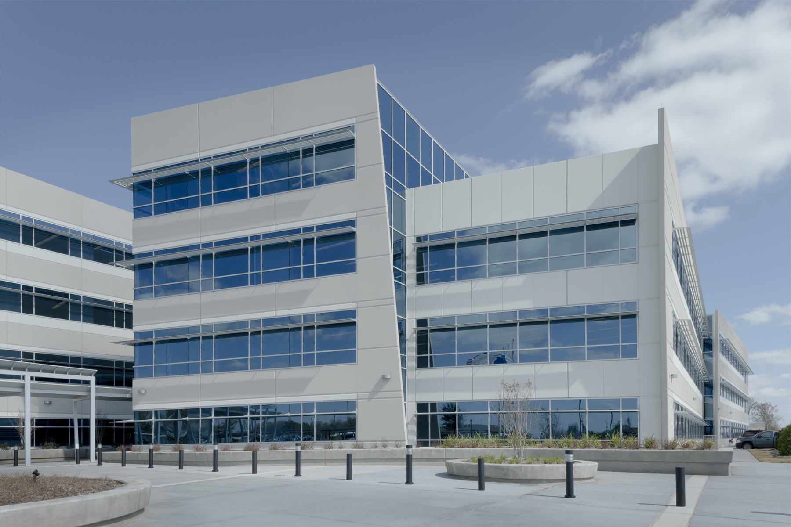
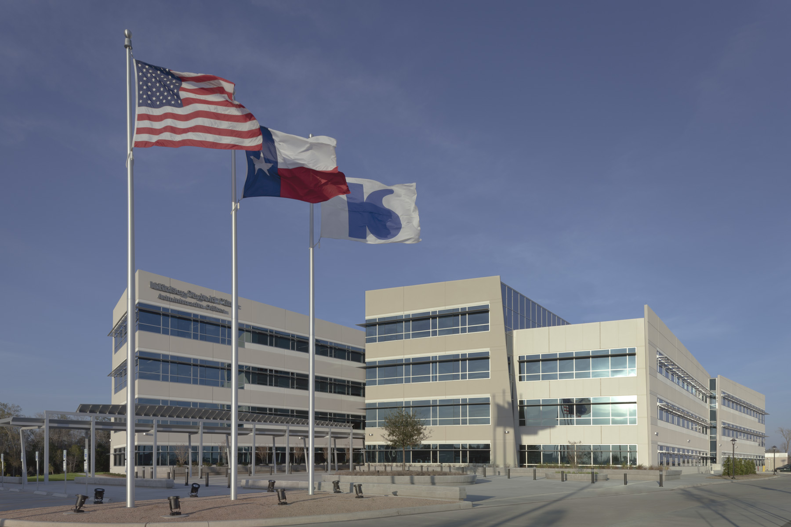
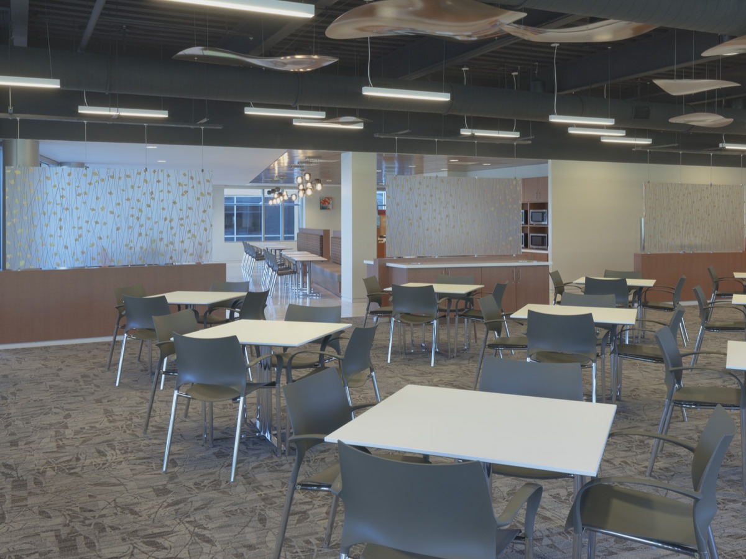
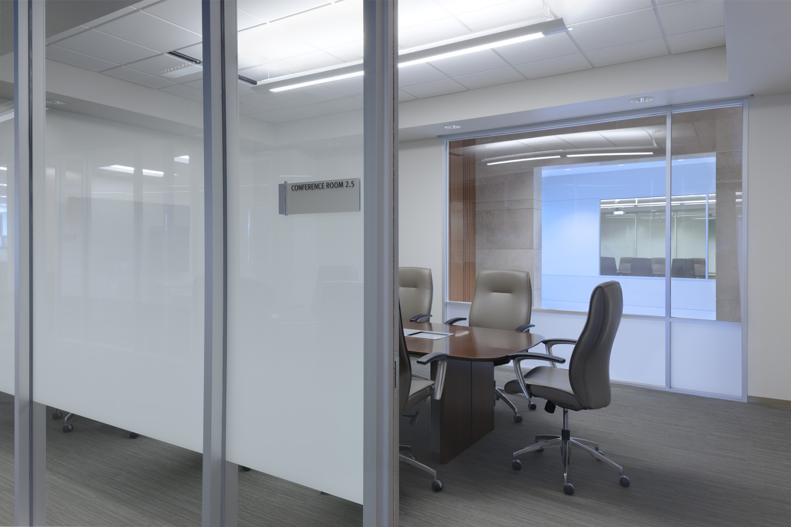
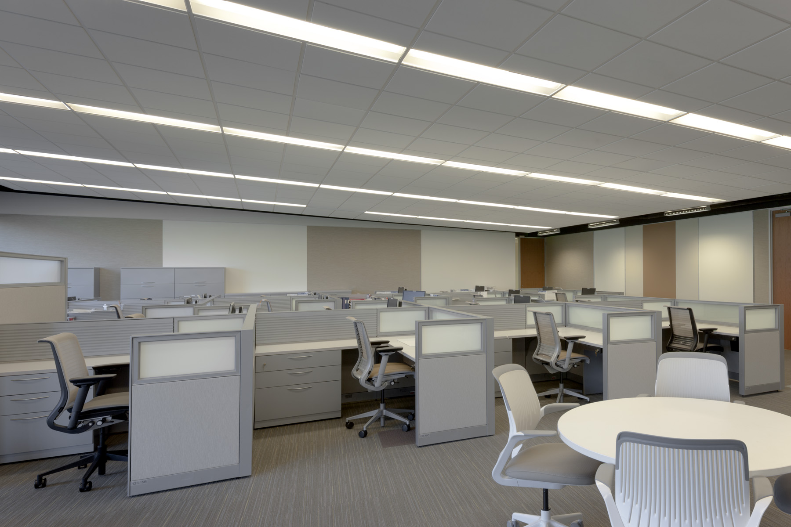
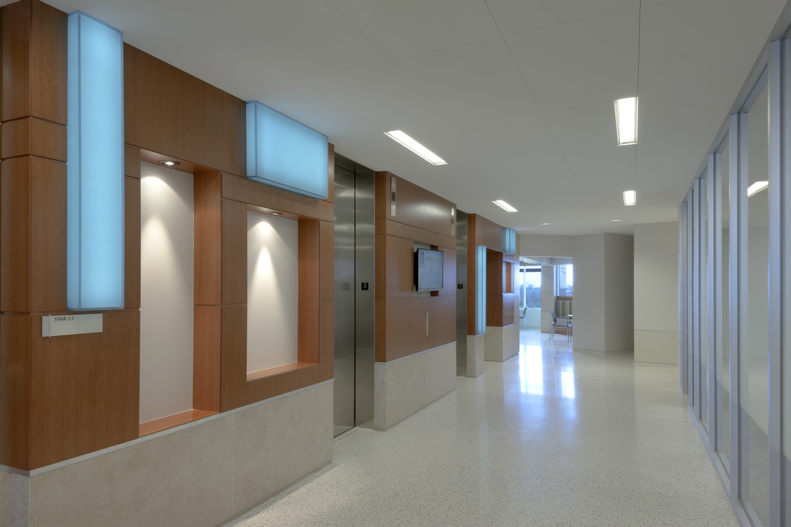
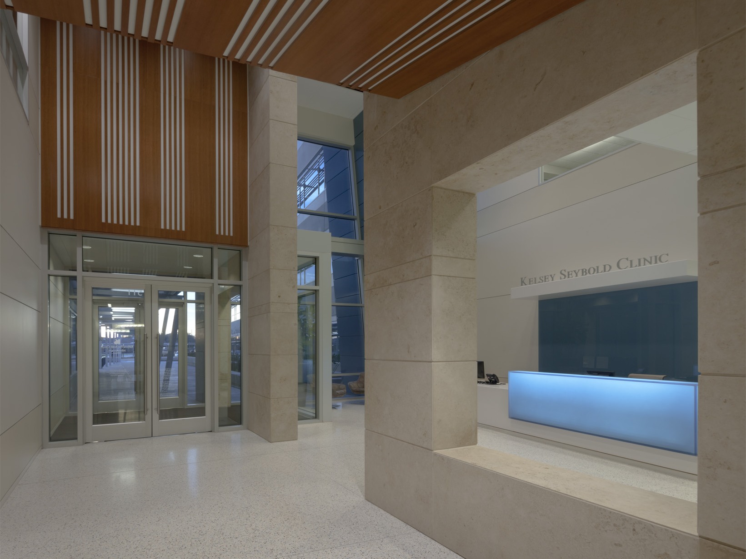
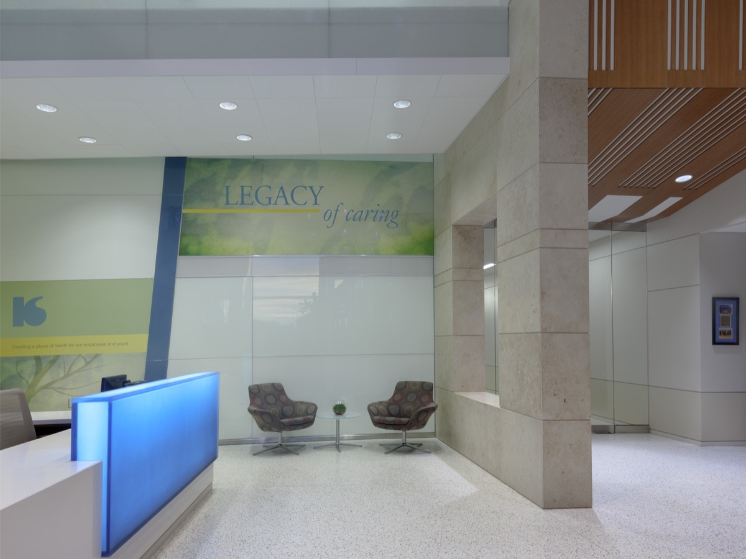
Home > Portfolio > Office Buildings > Office Building Projects > Kelsey Seybold Corporate Offices
Kelsey Seybold Corporate Offices
Additional Info:
• Location: Pearland, Texas
• Completed: August 2013
• Square Feet: 170,000
• Owner: Kelsey-Seybold
• Architect: Powers Brown Architecture
A modern nexus for business operations, the new four-story Corporate Office Building for Kelsey-Seybold stands as a testament to contemporary architectural mastery and functional design. Stretching over 170,000 square feet, this tilt-wall structure flaunts office spaces, a bustling call center, an in-house cafeteria, and an expansive warehouse. Beyond the interiors, the building is graced with ribbon windows and is fortified with interior storm drainage, a cooling tower, and an emergency generator. The exteriors are equally impressive with over 330,000 square feet of concrete paving, 42,000 square feet of welcoming sidewalks, and a plethora of seat and landscape walls enhancing the aesthetic and utility of the space.
