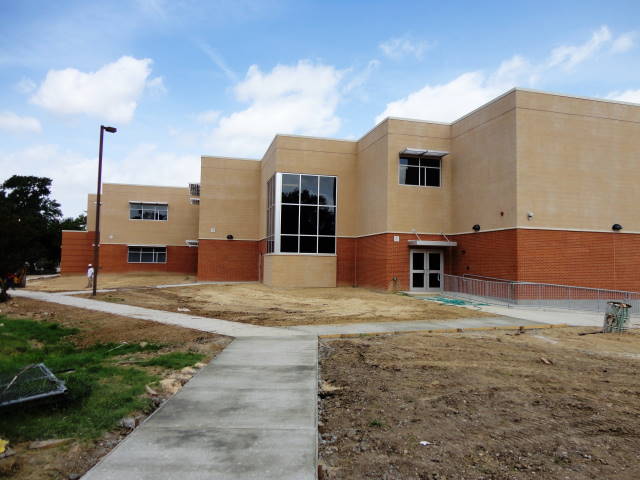
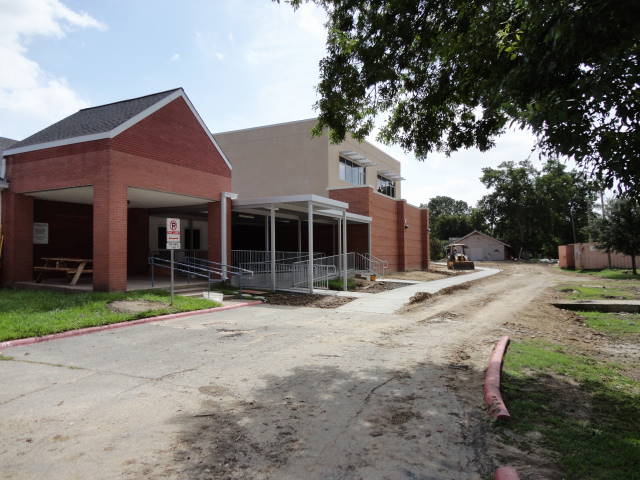
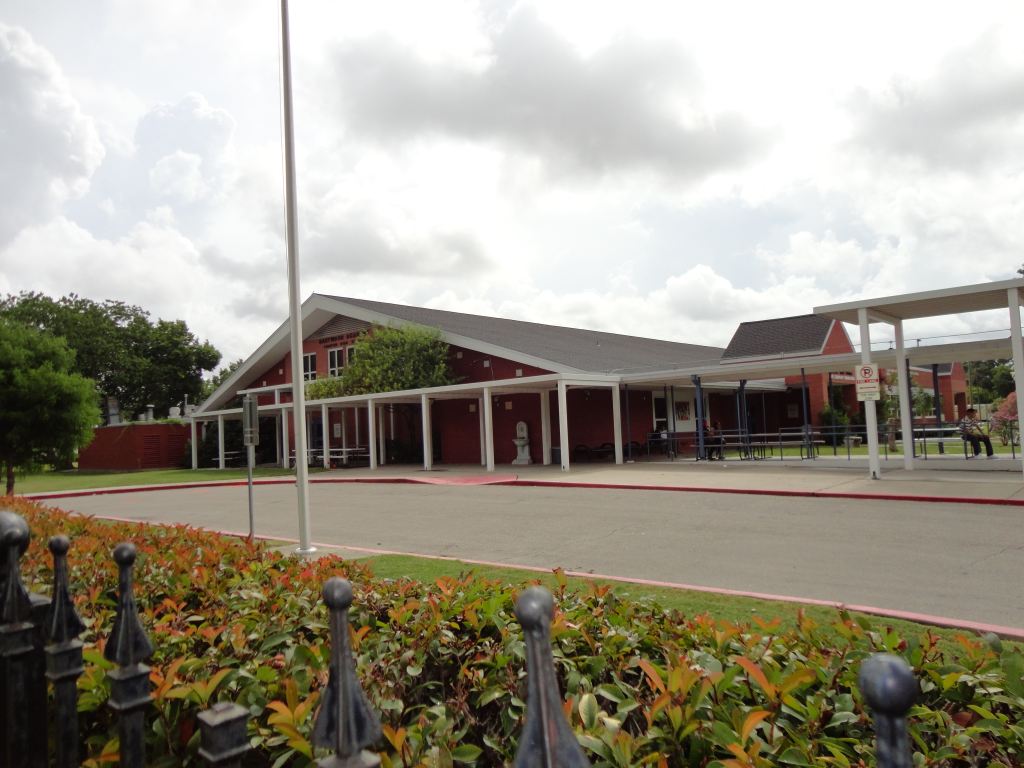
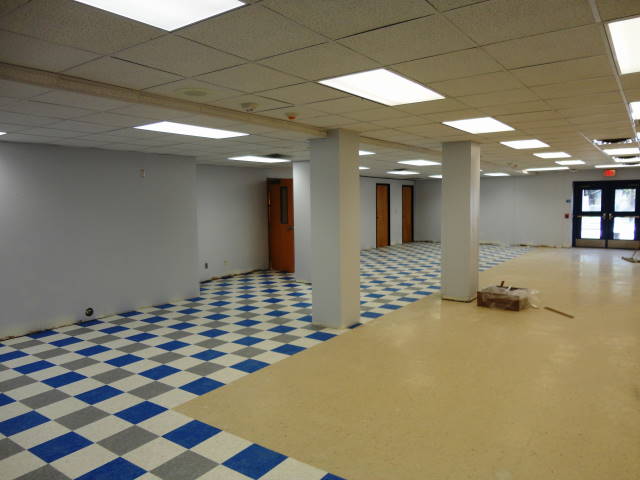
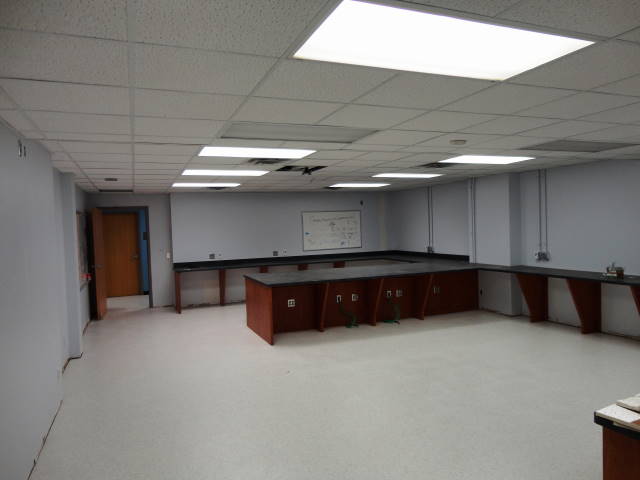
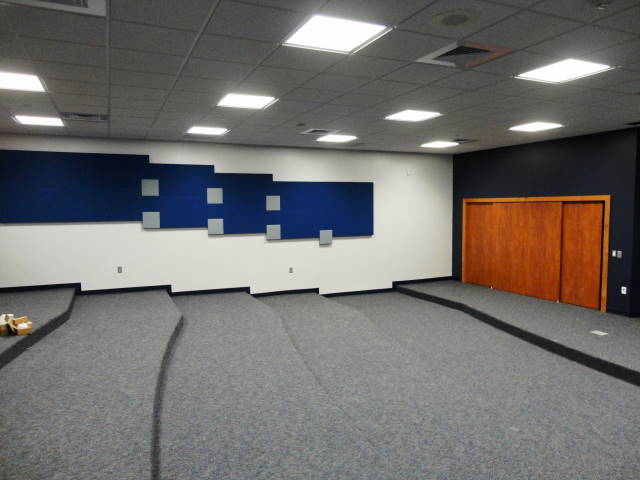
Additional Info:
- Location: Houston, Texas
- Completed: 8/1/13
- Square Feet: 30,000
- Owner: Houston Independent School District
- Architect: Prozign Architects
Eastwood Academy High School, a distinguished institution in the Houston educational landscape, embarked on a transformative journey by expanding its campus under the Construction Manager (CM) at Risk process. Led by the esteemed Prozign Architects, this initiative seamlessly fused the school’s longstanding traditions with the demands of modern educational infrastructure.
Project Highlights:
- Advanced Construction Approach: The CM at Risk process, known for its collaborative approach, ensured risk mitigation and efficient project management. This method allowed for timely and on-budget completion while ensuring the highest quality standards.
- Strategic Expansion: The 30,000 square-foot addition provides Eastwood Academy High School with enhanced facilities and spaces that cater to the evolving needs of its student population. This expansion is not just about size but about augmenting the school’s capacity to deliver excellence.
- Sensitive Renovations: Respecting the legacy of the existing campus, the renovations were carefully planned to retain the school’s heritage while integrating modern amenities. The renovations breathed new life into the existing structures, making them more functional and aesthetically pleasing.
The metamorphosis of Eastwood Academy High School stands as a testament to thoughtful planning, innovative architecture, and a commitment to preserving the institution’s legacy while catering to the demands of contemporary education.
