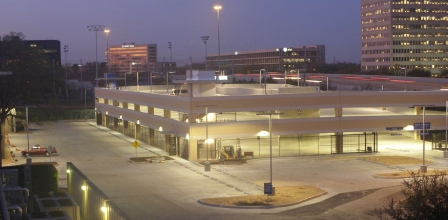
Home > Portfolio > K-12> Episcopal High School > Episcopal High School Parking Garage
Episcopal High School Parking Garage
Additional Info:
- Location: Houston, Texas
- Completed: February, 2011
- Square Feet: 102,000
- Owner: Episcopal High School
- Architect: Jackson & Ryan Architects
Nestled within the sprawling campus of Episcopal High School in Houston, Texas, stands a modern three-level parking structure, designed not just to house vehicles but to complement the campus’s aesthetics and values. Offering ample space, the garage exemplifies the institution’s commitment to convenience, accessibility, and forward-thinking infrastructure development.
Project Highlights:
- Efficient Design: Spread across three tiers, the parking garage boasts an ability to accommodate approximately 280 vehicles, effectively addressing the school’s need for organized and spacious parking.
- Integration with Campus Aesthetics: While it’s fundamentally a utilitarian structure, care has been taken in its design to ensure that it seamlessly blends with the architectural ethos of the broader school campus.
- Safety and Security: Beyond merely providing parking, the facility underscores the importance of safety and security, ensuring that vehicles are housed in a protected environment, befitting an educational institution of Episcopal High School’s stature.
- Sustainability: Given its substantial size of 102,000 square feet, considerations around ventilation, lighting, and environmental impact have likely played a role in its design, showcasing the school’s commitment to sustainable infrastructure.
With its blend of functionality and design, the Episcopal High School’s new parking facility stands as a testament to how modern infrastructure can be harmoniously integrated within traditional educational settings, catering to contemporary needs while respecting institutional legacy.
