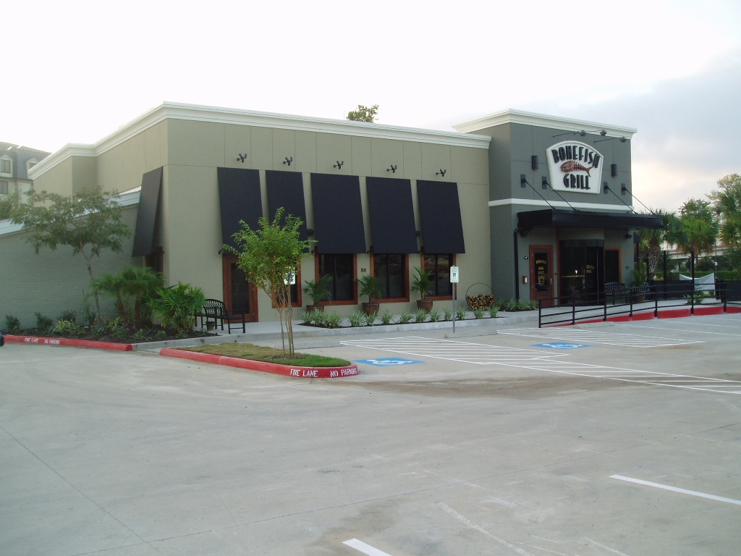
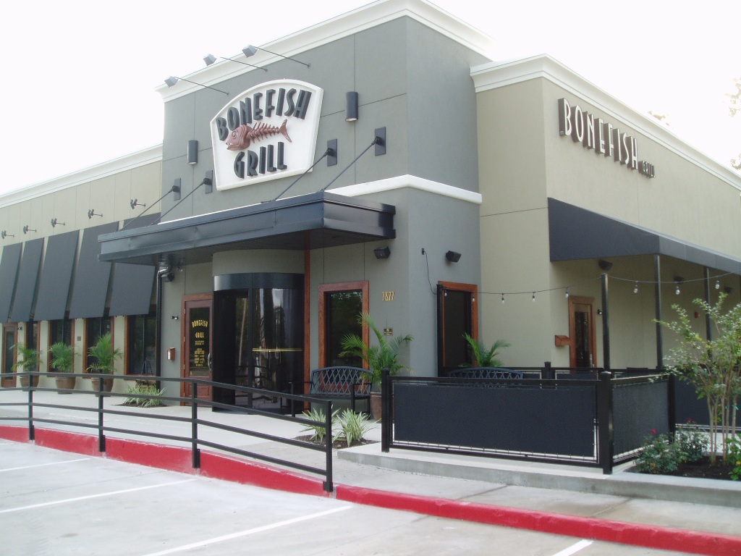
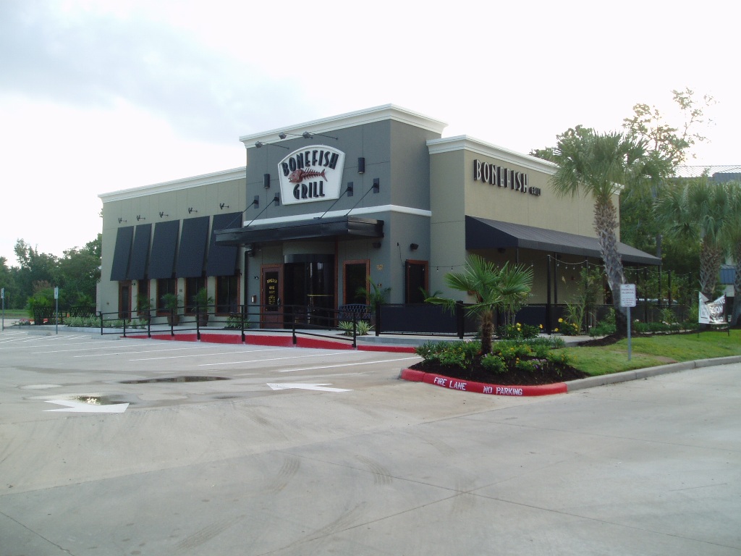
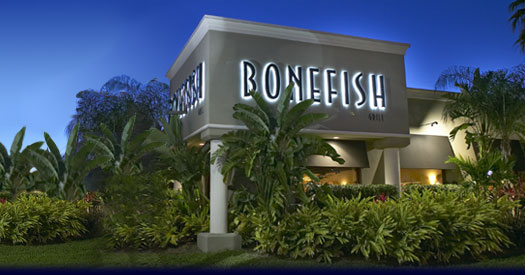
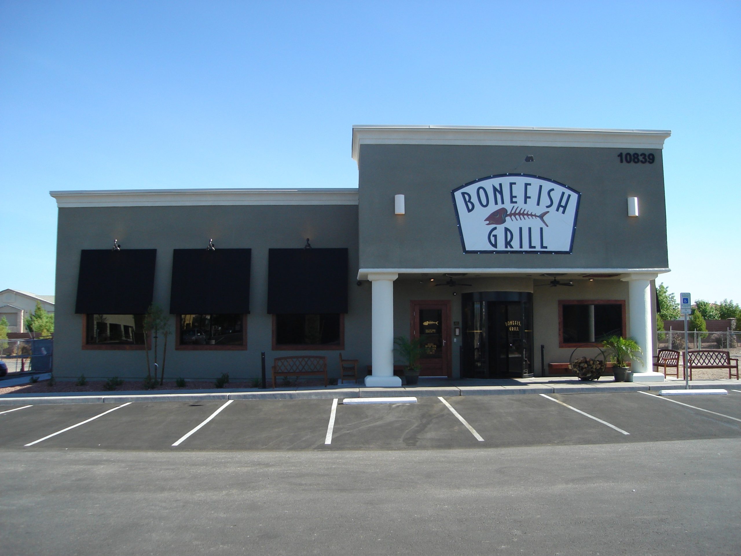
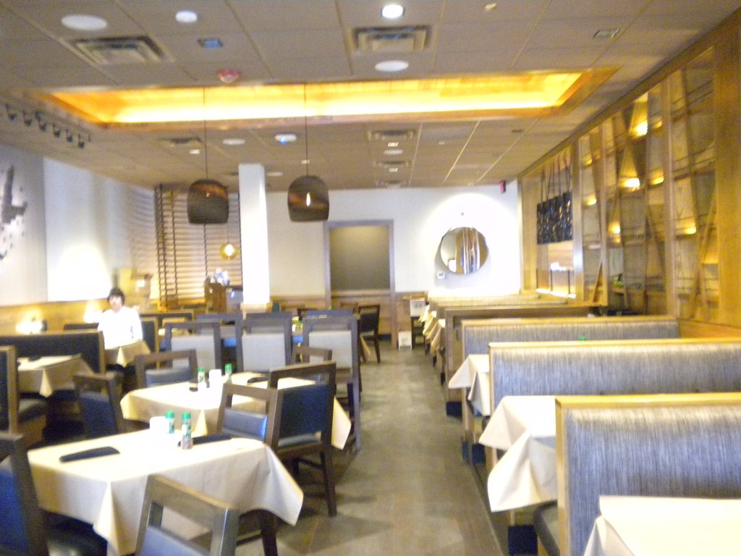
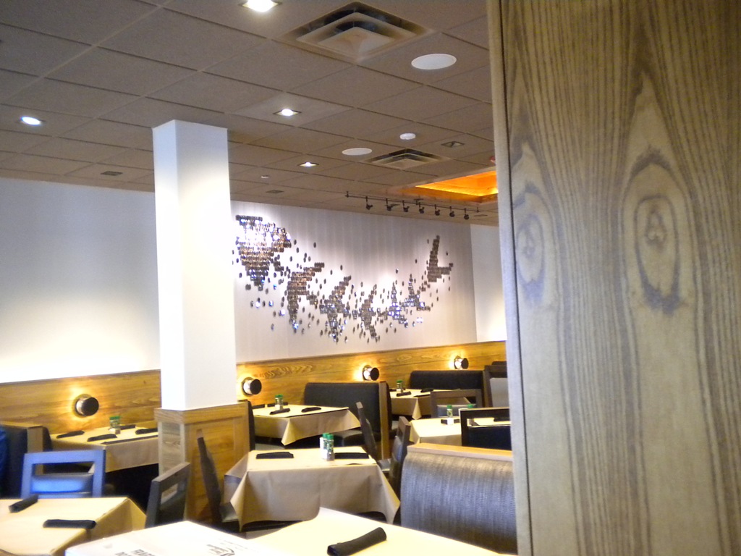
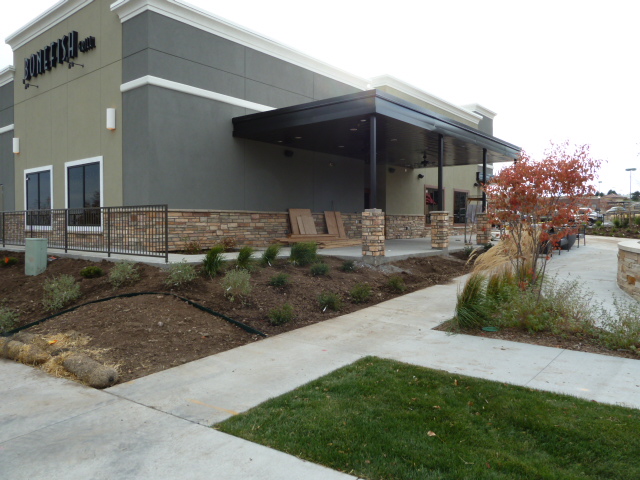
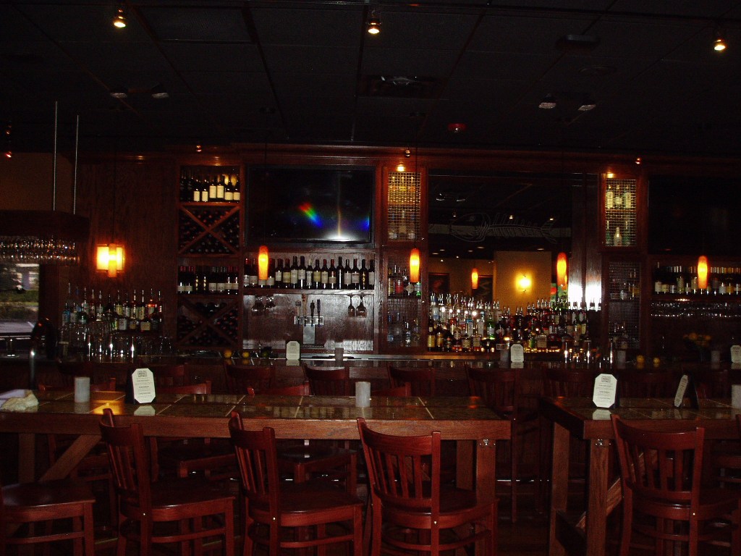
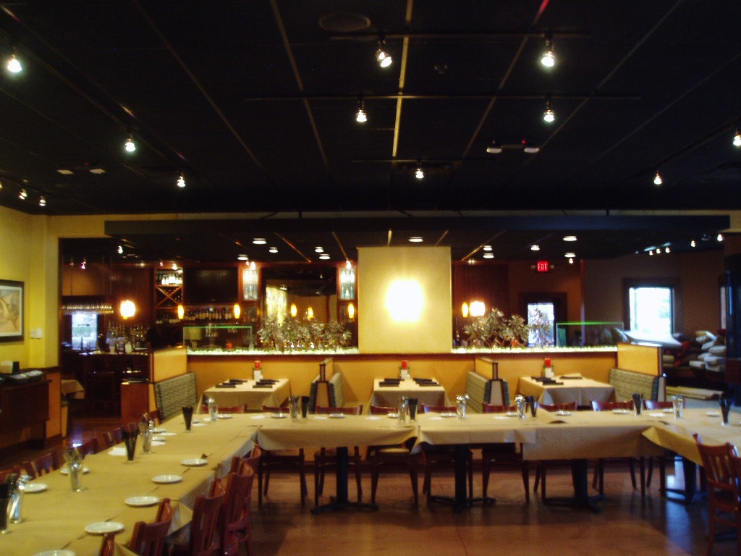
Home > Portfolio > Restaurants > Restaurant Projects > Bonefish Grill
Bonefish Grill
Henderson, Nevada
Additional Info:
- Location: Henderson, Nevada
- Completed: 5/16/2006
- Square Feet: 6,133
- Owner: Outback Steakhouse, Inc.
- Architect: Mark S. Eggl
- Location: Lakewood, Colorado
- Completed: November 2013
- Square Feet: 6,189
- Owner: Bonefish Grill, LLC
- Architect: Godsey & Associates
- Location: Leawood, Kansas
- Completed: 4/30/2006
- Square Feet: 5,976
- Owner: Outback Steakhouse, Inc.
- Architect: DP3 Architects
- Location: Little Rock, Arkansas
- Completed: 7/1/2000
- Square Feet: 6,500
- Owner: Outback Steakhouse, Inc.
- Architect: Godsey Architects
- Location: Loveland, Colorado
- Completed: 7/30/2007
- Square Feet: 6,500
- Owner: Outback Steakhouse, Inc.
- Architect: Godsey Architects
- Location: Summerlin, Nevada
- Completed: September 2014
- Square Feet: 7,197
- Owner: Bonefish Grill, LLC
- Architect: Jon W. Sammer
- Location: Houston, Texas
- Completed: September 2012
- Square Feet: 6,000
- Owner: OSI Restaurant Partners
- Architect: Godsey & Associates
- Location: The Woodlands, Texas
- Completed: February 2014
- Square Feet: 6,592
- Owner: Bonefish Grill, LLC
- Architect: Lonnie Smith, LLC.
Outback Steakhouse and Bonefish Grill have expanded their exquisite dining experiences across various cities in the United States. From a 6,133 sq.ft. space in Henderson, Nevada designed by Mark S. Eggl to the expansive 7,197 sq.ft. establishment in Summerlin, Nevada crafted by Jon W. Sammer, each restaurant location offers a unique ambiance while maintaining the brand’s core essence. Further expansions into Lakewood and Loveland in Colorado, Leawood in Kansas, Little Rock in Arkansas, and multiple locations in Texas—including Houston and The Woodlands—highlight the chains’ diverse presence and commitment to quality dining experiences.
