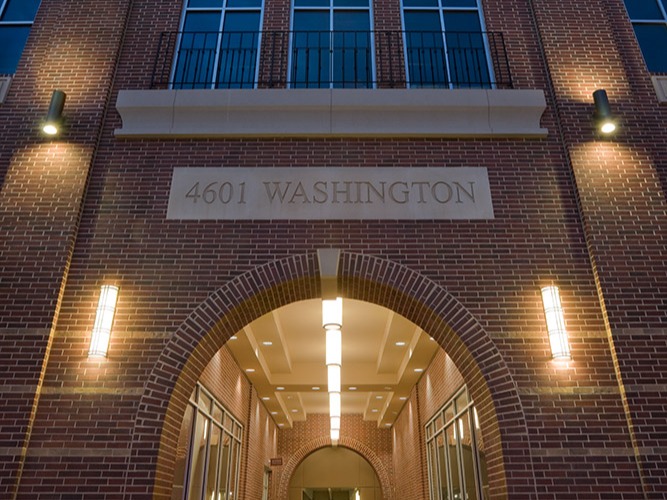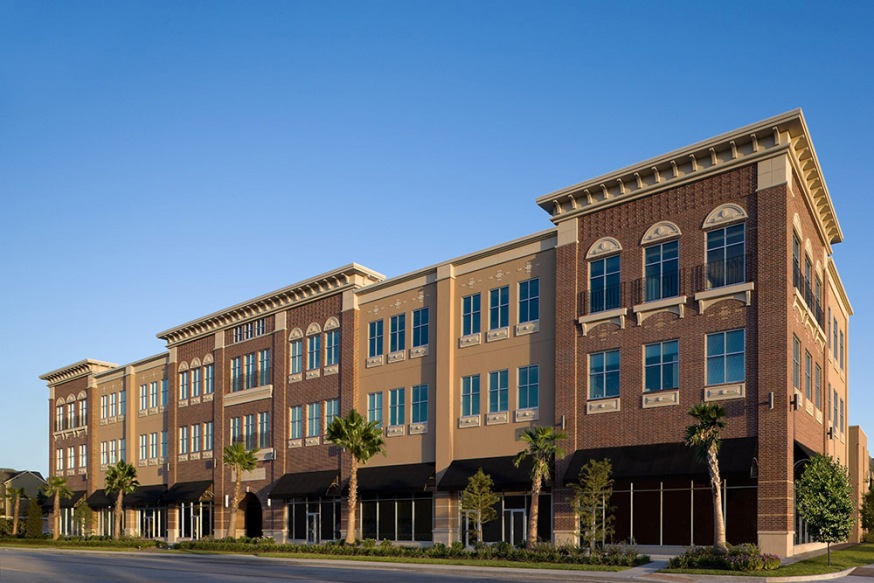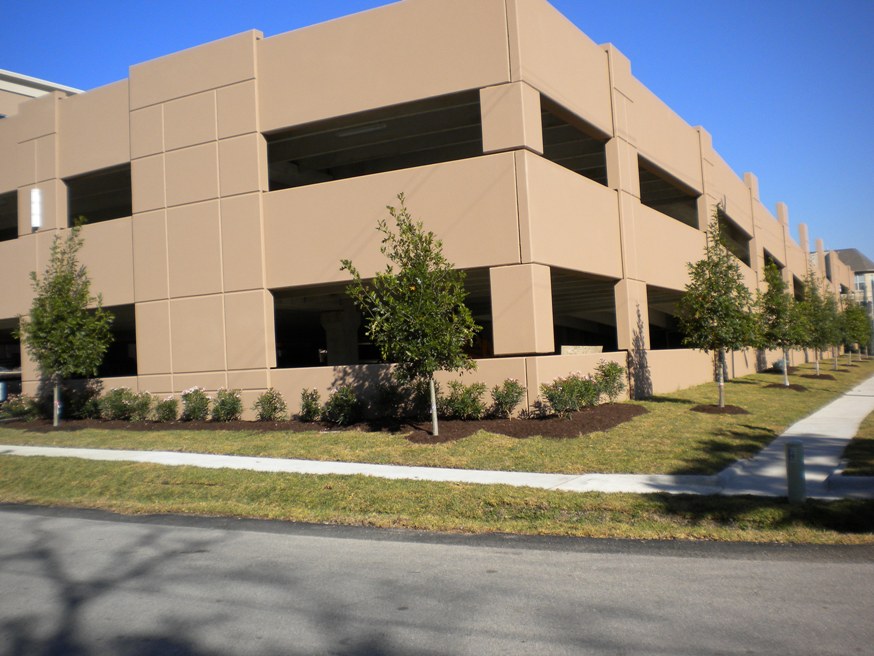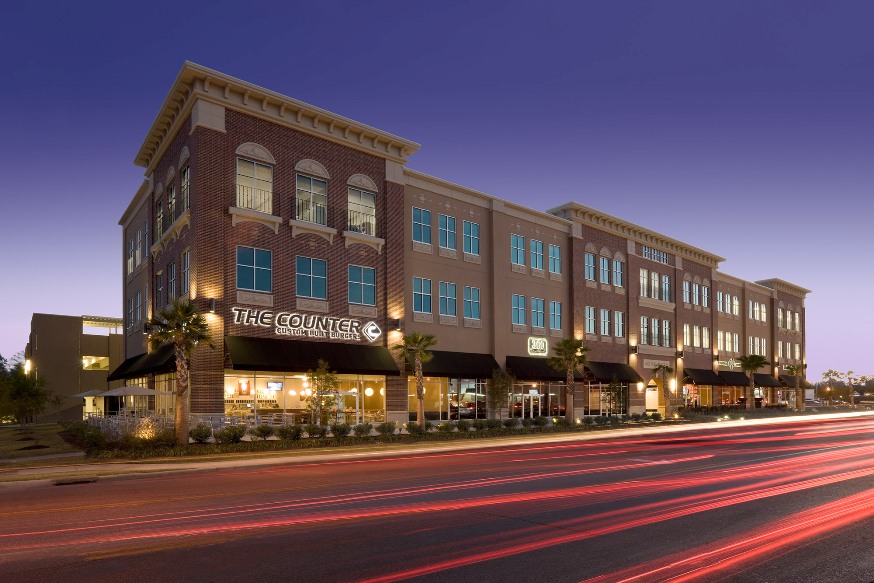



Home > Portfolio > Office Buildings > Office Building Projects > 4601 Washington Retail and Office Center with Parking Garage
4601 Washington Retail and Office Center with Parking Garage
Additional Info:
• Location: Houston, Texas
• Completed: 12/01/2009
• Square Feet: 130,000
• Owner: Washington 4600 Ltd.
• Architect: Hermes Architects
December 2009 marked the completion of a modern three-level facility in Houston, Texas. This 130,000 sf development is divided into a 55,000 sf building that houses retail and office spaces and a separate 75,000 sf three-level garage. The ground floor of the main building is dedicated to retail and restaurant ventures, providing a bustling atmosphere, while the two upper floors offer a quieter environment for various businesses in the office spaces. Designed by Hermes Architects and owned by Washington 4600 Ltd., this project successfully combines commerce and utility in a prime urban location.
