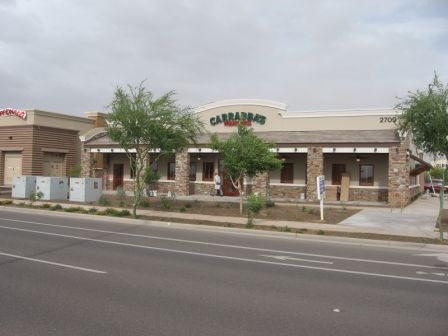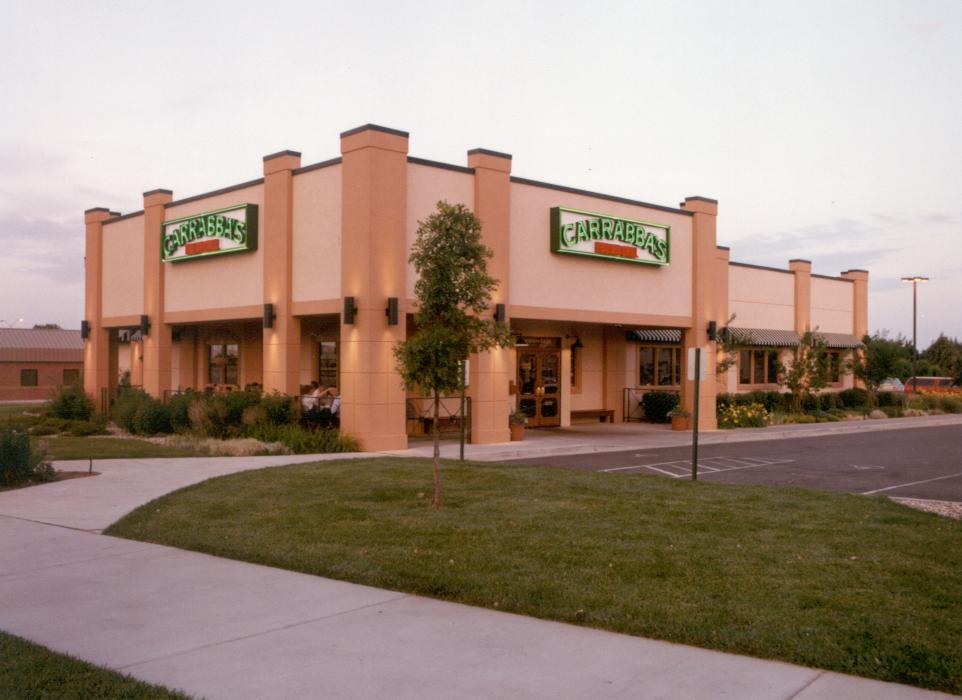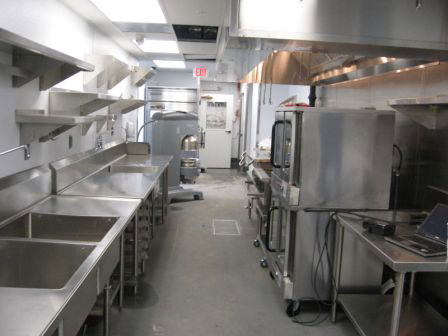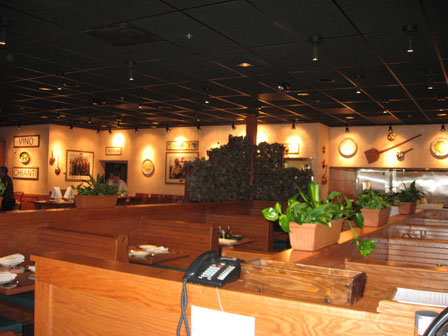



Home > Portfolio > Restaurants > Restaurant Projects > Carrabba’s Italian Grill
Carrabba’s Italian Grill
Additional Info:
• Location: Gilbert, Arizona
• Completed: 4/20/2007
• Square Feet: 5,967
• Owner: Outback Steakhouse, Inc.
• Architect: John W. Sammer Architects
Additional Info:
• Location: Tucson, Arizona
• Completed: 12/15/2006
• Square Feet: 5,967
• Owner: Outback Steakhouse, Inc.
• Architect: Jon W. Sammer
Outback Steakhouse, in its continual pursuit to offer an exceptional dining experience, launched two new restaurants in Arizona. Both situated in prime locales, these establishments were designed to encapsulate the brand’s signature ambiance while catering to the unique tastes of the local community. John W. Sammer Architects, renowned for crafting spaces that both entice and comfort, helmed the design for these establishments. The interiors, spread across 5,967 square feet, offer diners an inviting atmosphere to enjoy the culinary delights Outback Steakhouse is famed for.
