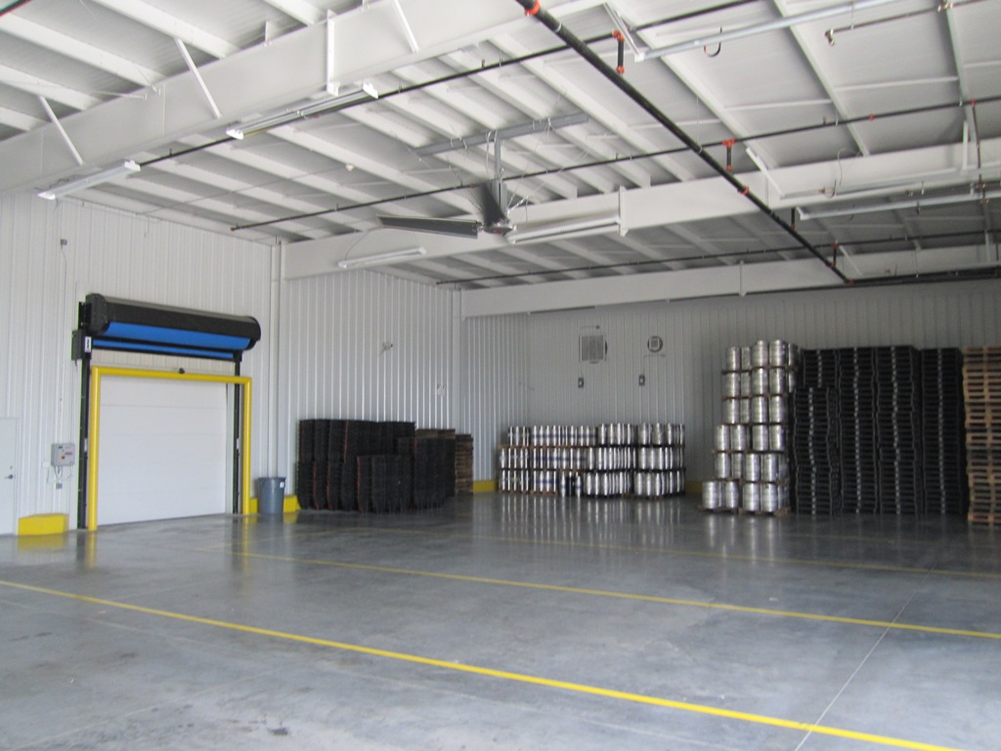
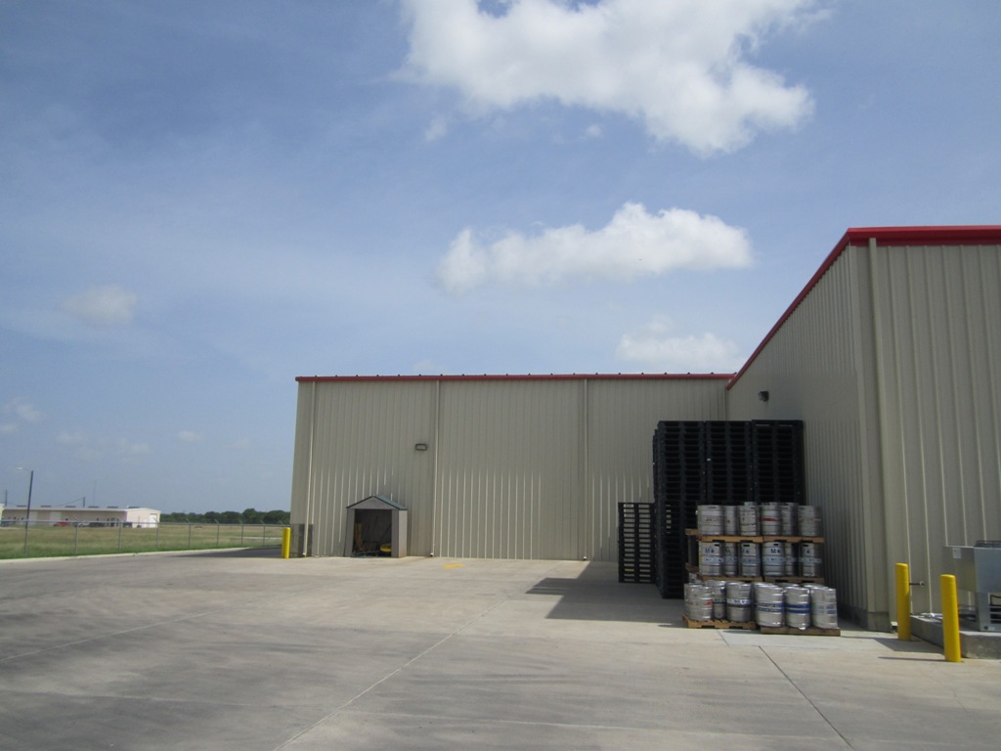
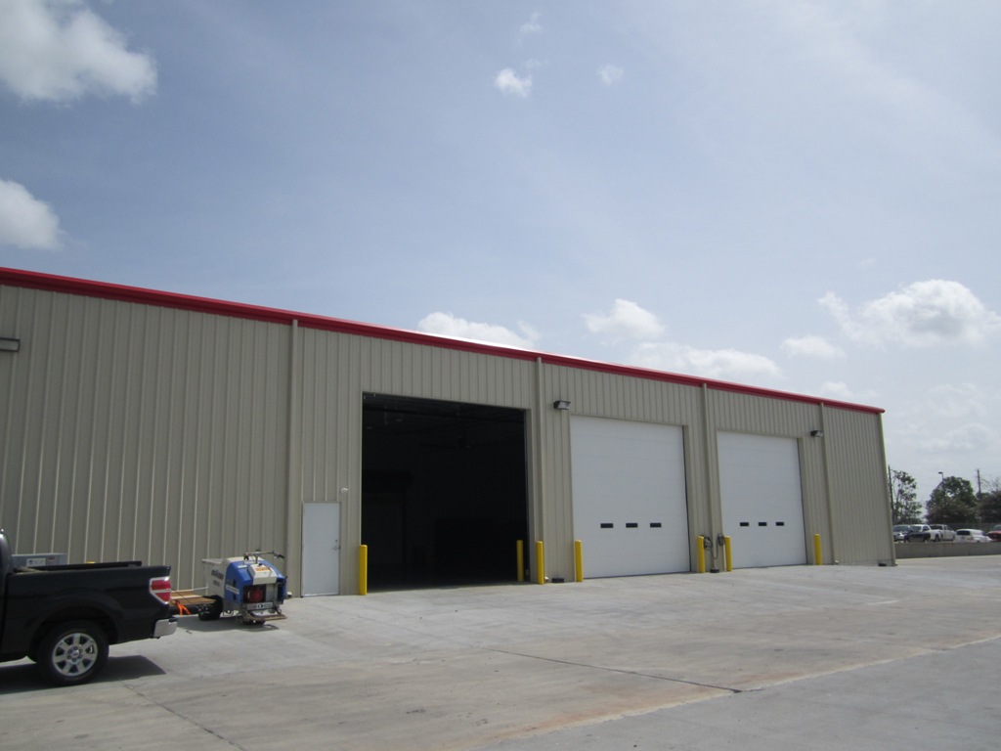
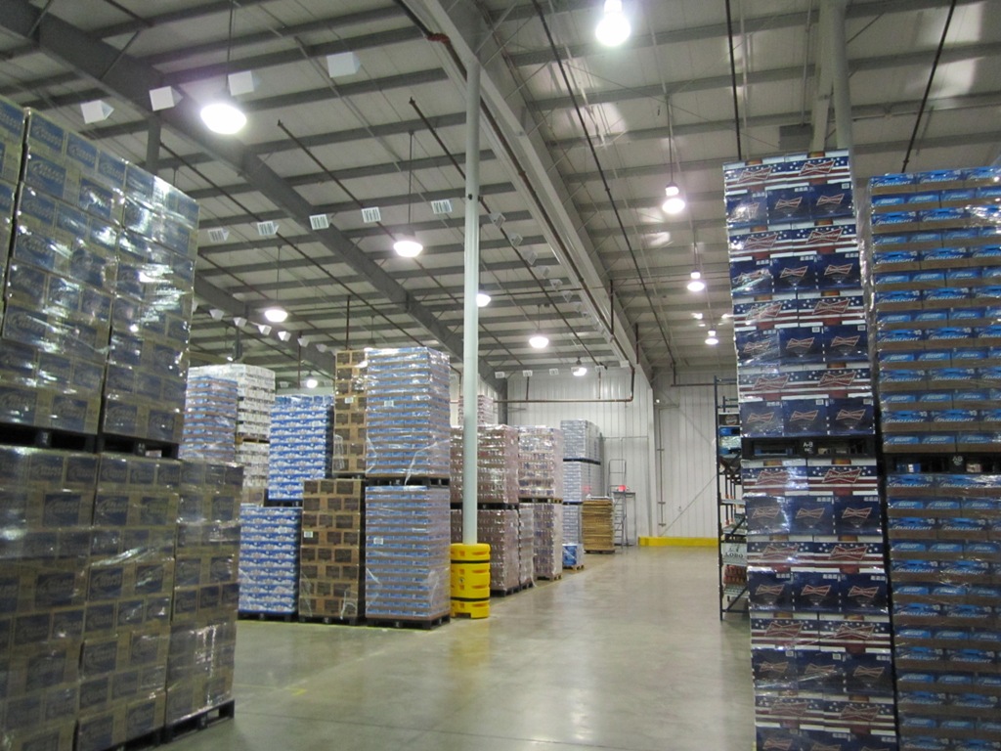
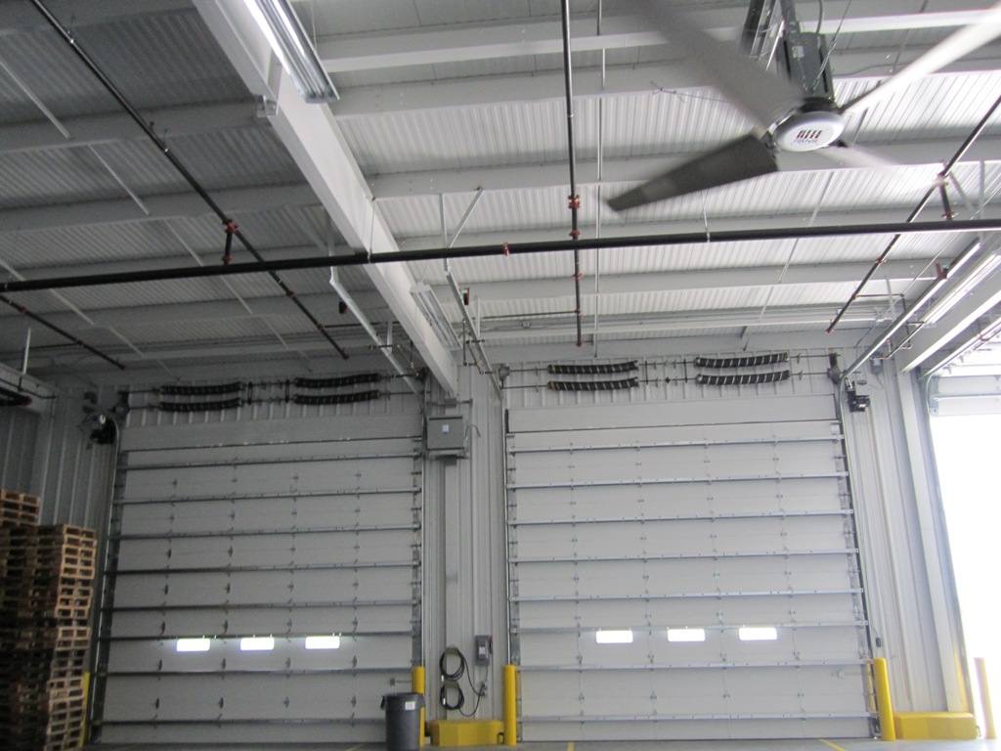
Home > Portfolio > Industrial > Industrial Projects > Del Papa Victoria
Del Papa Victoria
Additional Info:
• Location: Victoria, Texas
• Completed: 04/30/2013
• Square Feet: 20,000 sf (8,000 sf addition and 12,000 sf remodel)
• Owner: Del Papa Distributors
• Architect: HDA Architects
The Del Papa Distributors facility in Victoria, Texas underwent an extensive renovation project, marking a new chapter for the establishment and its commitment to adaptability and growth. The project was a strategic blend of construction and refurbishment, with a clear vision of optimizing the available space and augmenting its operational capabilities.
Highlight Features:
- Cooler Add-On: To address the growing storage needs and maintain the optimal temperature for beverages, a dedicated cooler space was constructed, ensuring product quality is upheld.
- Truck Bay Expansion: Enhancing logistical operations, a new truck bay was integrated into the facility. This not only facilitates smoother loading and unloading but also helps reduce waiting times, further optimizing the distribution process.
- Drive-Thru Conversion: A notable feature of this project was the enclosure of the existing drive-thru. This space was transformed and integrated into the warehouse, substantially increasing the storage capacity and operational area.
- Total Space Transformation: The project was not limited to just additions. A significant portion, 12,000 SF, was dedicated to remodeling. This ensured that while new spaces were being added, the existing areas were also revamped to match the facility’s new and improved standards.
The whole project is a testament to Del Papa Distributors’ forward-thinking approach. While they ensured that the additional space catered to their immediate needs, the remodeling of existing spaces underlined their commitment to quality, efficiency, and modernization.
