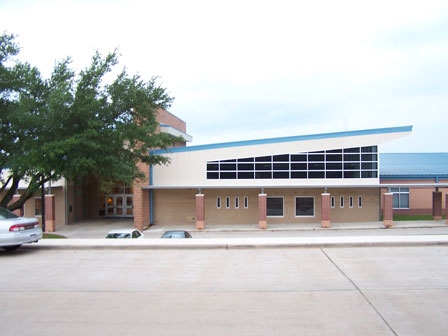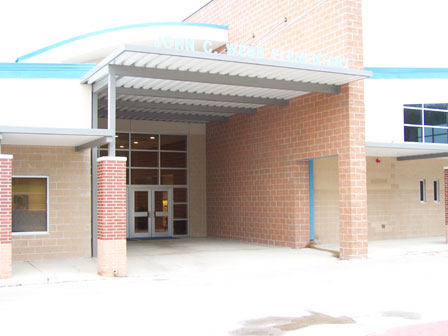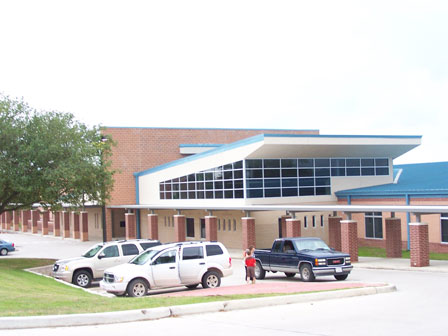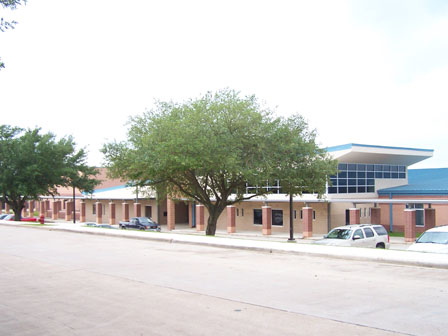



Home > Expertise > K-12 > Navasota ISD > Navasota ISD Primary Campus
Navasota ISD Primary Campus
Additional Info:
- Location: Navasota, Texas
- Completed: 8/15/2006
- Square Feet: 100,000
- Owner: Navasota ISD
- Architect: Natex Corporation Architects
Navasota, Texas continues to demonstrate its dedication to education and progress with a significant enhancement to one of its existing schools. In August 2006, a grand addition of 50,000 square feet was seamlessly integrated, augmenting the facility’s capacity and capabilities. This addition wasn’t the only monumental change; an equal area of 50,000 square feet within the original structure underwent meticulous renovation. The outcome was a revitalized educational space that combines the charm of the old with the advancements of the new. Spanning a total area of 100,000 square feet, this rejuvenated school stands as an emblem of Navasota ISD’s commitment to delivering top-notch education. All these transformative steps were guided by the vision and architectural expertise of Natex Corporation Architects.
