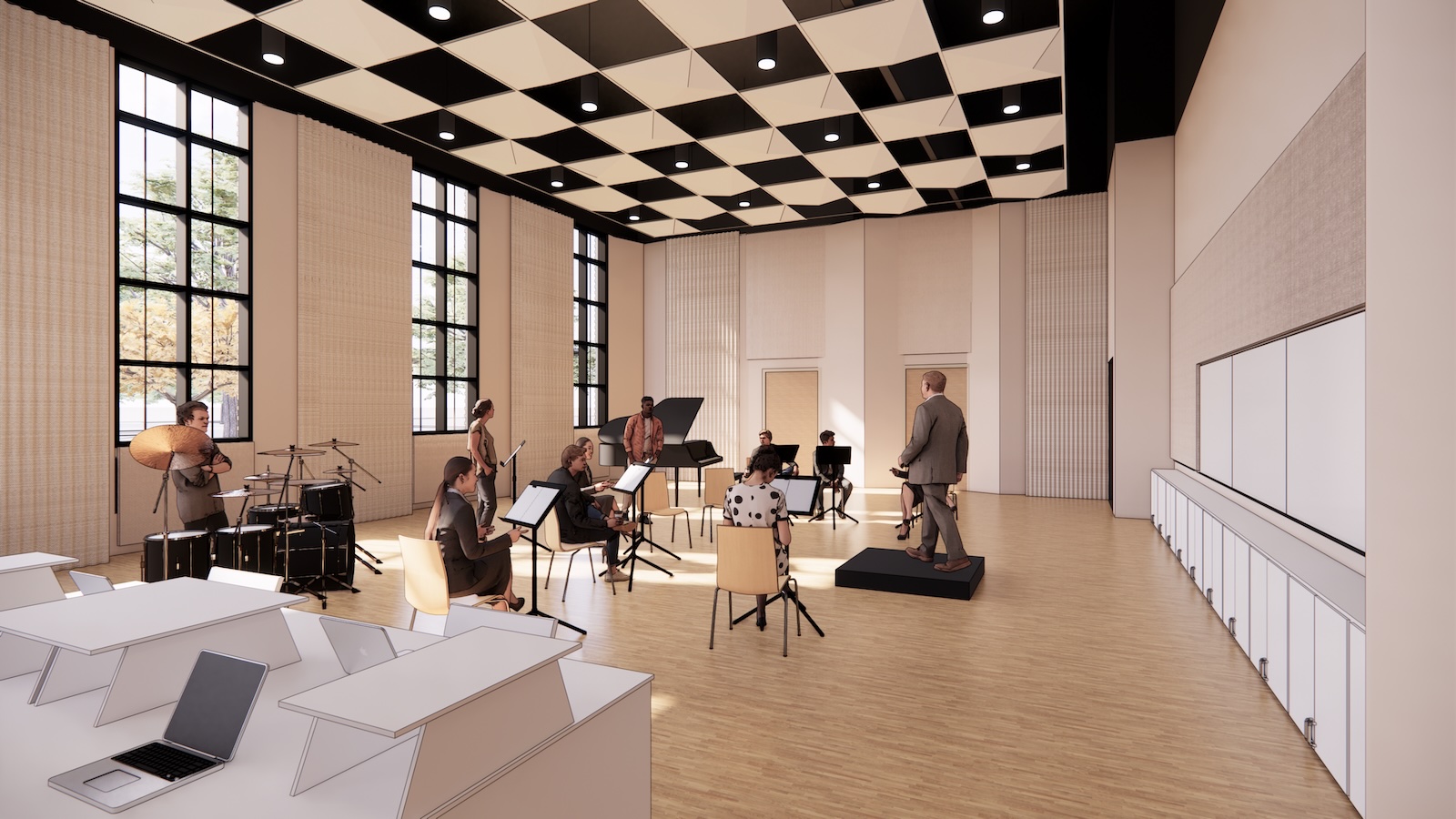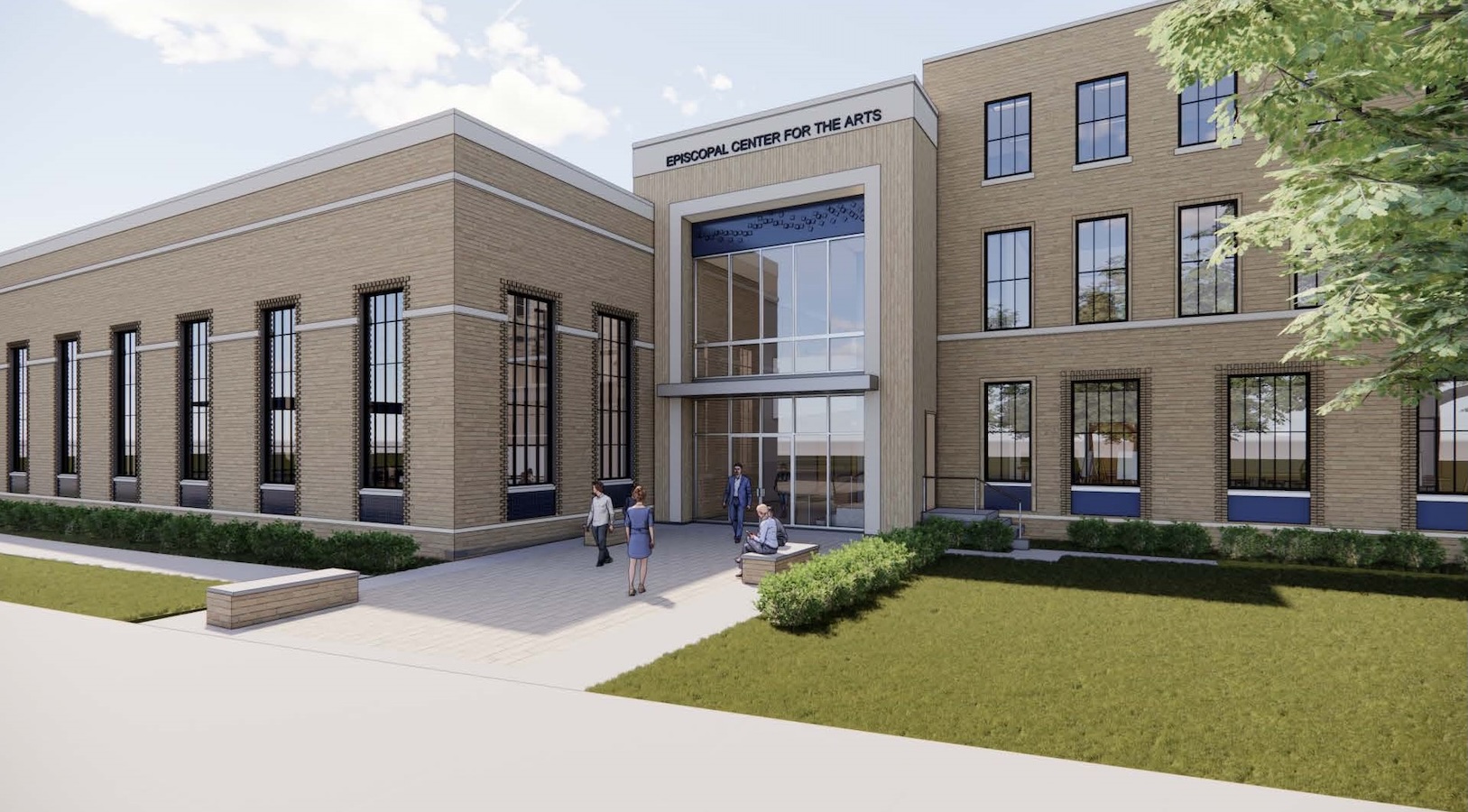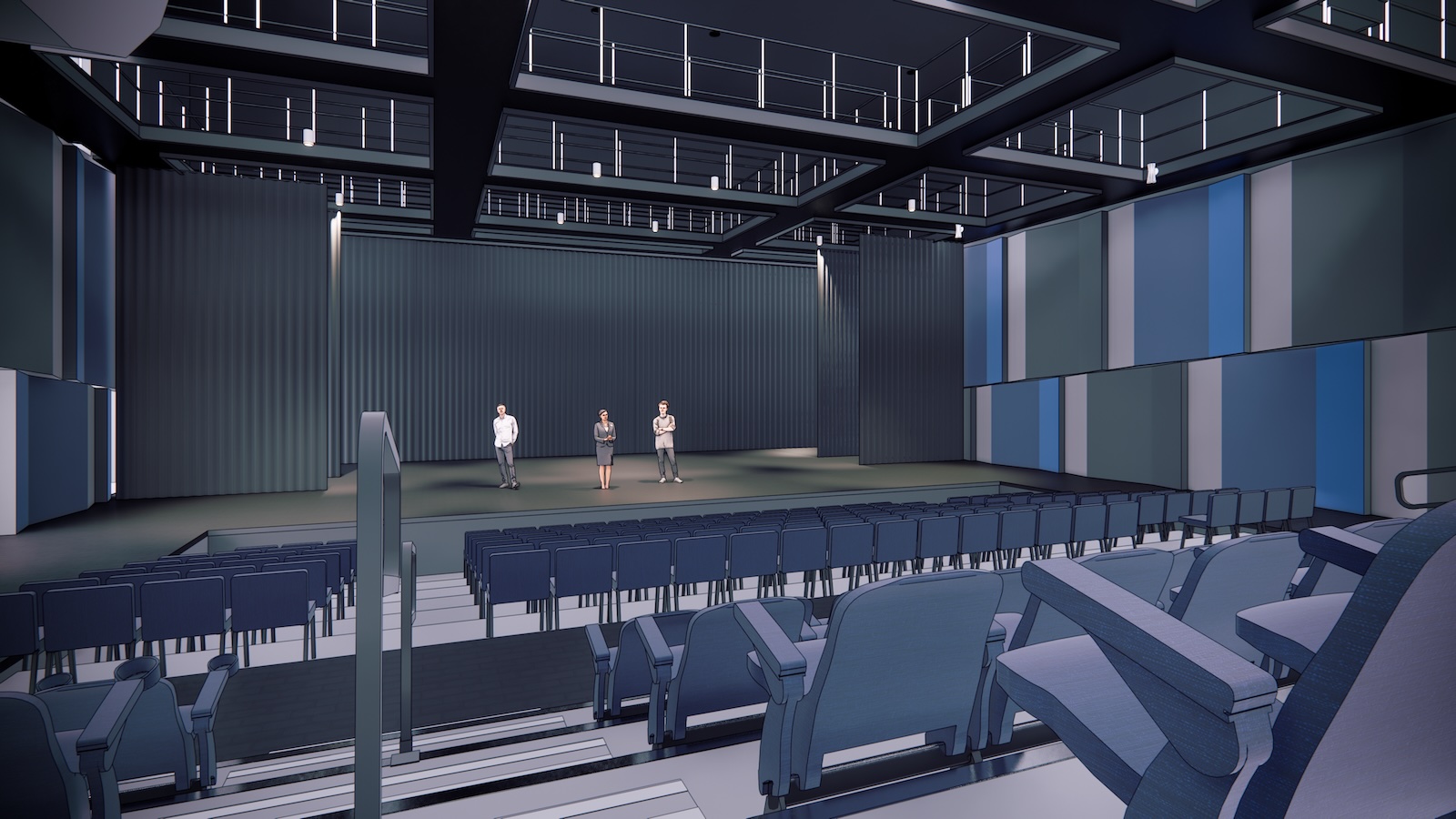


Home > Portfolio > K-12> Episcopal High School > Episcopal High School Visual & Performing Arts Complex
Episcopal High School Visual & Performing Arts Complex
Additional Info:
- Square Feet: 62,000 sf
- Owner: Episcopal High School
- Architect: Studio Red
New construction of a 41,550 sf two story visual and performing arts building with a theater to seat up to 325 and approximately 19,500 sf renovation of an existing three story building to accommodate instructional and performing spaces for visual and performing arts. Included is a hybrid of a theatre and a black box. It has flexible seating that is recessed into the floor, collapsing seat that pulls out of the walls and loose seating and platforms to set up in many different configurations. The stage has rigging and lighting with a complex catwalk over the entire area. Also included is a music room, dance room, sound room, a courtyard to use as an outdoor classroom, ceramic room with kiln and art room, paint and tool shop, a greenscreen, photo labs with dark room and processing labs, percussion rehearsal room, orchestra/ensemble and piano lab and 5 practice rooms.
